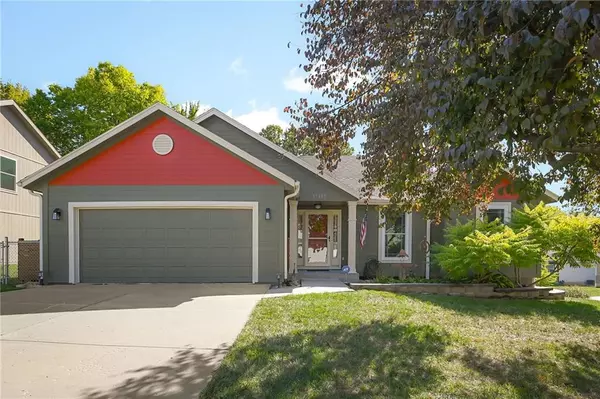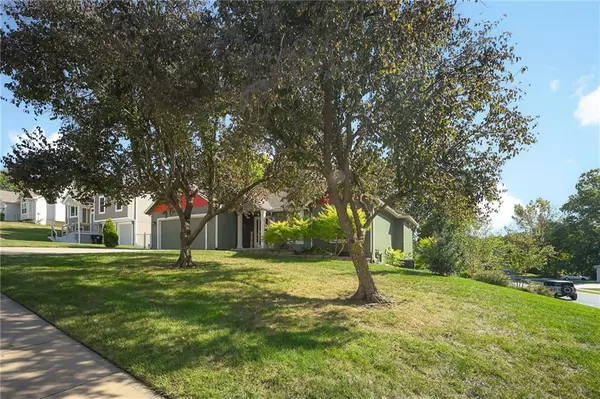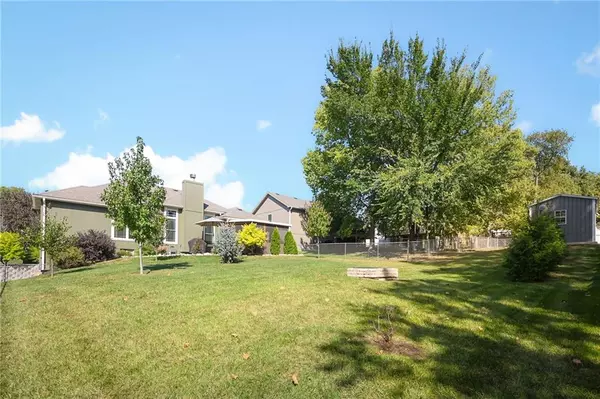
3 Beds
3 Baths
2,057 SqFt
3 Beds
3 Baths
2,057 SqFt
Key Details
Property Type Single Family Home
Sub Type Single Family Residence
Listing Status Pending
Purchase Type For Sale
Square Footage 2,057 sqft
Price per Sqft $164
Subdivision New Salem
MLS Listing ID 2512751
Style Traditional
Bedrooms 3
Full Baths 2
Half Baths 1
Originating Board hmls
Year Built 2001
Annual Tax Amount $4,027
Lot Size 0.366 Acres
Acres 0.36581725
Property Description
Location
State MO
County Jackson
Rooms
Other Rooms Entry, Main Floor BR, Main Floor Master
Basement Finished, Garage Entrance, Inside Entrance
Interior
Interior Features Ceiling Fan(s), Walk-In Closet(s)
Heating Natural Gas
Cooling Electric
Flooring Carpet, Tile, Wood
Fireplaces Number 1
Fireplaces Type Gas Starter, Living Room
Equipment Satellite Dish
Fireplace Y
Appliance Dishwasher, Disposal
Laundry Main Level, Off The Kitchen
Exterior
Parking Features true
Garage Spaces 3.0
Fence Partial, Wood
Roof Type Composition
Building
Lot Description City Lot, Corner Lot
Entry Level Ranch
Sewer City/Public
Water Public
Structure Type Wood Siding
Schools
School District Fort Osage
Others
Ownership Private
Acceptable Financing Cash, Conventional, FHA, VA Loan
Listing Terms Cash, Conventional, FHA, VA Loan







