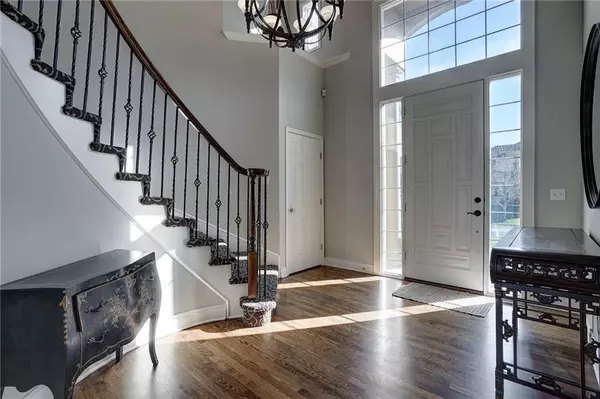$525,000
For more information regarding the value of a property, please contact us for a free consultation.
20508 W 89th ST Lenexa, KS 66220
5 Beds
5 Baths
4,763 SqFt
Key Details
Sold Price $525,000
Property Type Single Family Home
Sub Type Single Family Residence
Listing Status Sold
Purchase Type For Sale
Square Footage 4,763 sqft
Price per Sqft $110
Subdivision Woodland Reserve
MLS Listing ID 2137421
Sold Date 05/24/19
Style Traditional
Bedrooms 5
Full Baths 4
Half Baths 1
HOA Fees $72/ann
Year Built 2002
Annual Tax Amount $8,037
Lot Size 0.340 Acres
Acres 0.34
Property Description
Crisp clean spaces from the moment you walk in. Spacious kitchen with updated granite and enameled cabinets. Master bath with quartz counters and heated floors. Main level deck just steps off breakfast room, beautiful lower level patio with modern gas fire-pit. Generous secondary bedrooms with large walk in closets. Walk out lower level offers bar, 5th bedroom, full bath and stained concrete. Neighborhood activities, pool, paths, trails and more. Moments away from golf, restaurants, shopping and more. Brand new stair carpet, fresh interior paint, fully irrigated lawn, underground dog fence, refinished hardwoods, lengthy list of updates. Lower level with space for exercise, play room, mother in law suite, multiple options. Measurements are approximate. Agent related to sellers.
Location
State KS
County Johnson
Rooms
Other Rooms Breakfast Room, Den/Study, Entry, Formal Living Room, Great Room, Office, Recreation Room
Basement true
Interior
Interior Features Fixer Up, Kitchen Island, Pantry, Walk-In Closet(s), Whirlpool Tub
Heating Natural Gas, Zoned
Cooling Electric, Zoned
Flooring Carpet, Wood
Fireplaces Number 4
Fireplaces Type Basement, Great Room, Hearth Room, Master Bedroom
Fireplace Y
Laundry Main Level, Off The Kitchen
Exterior
Garage true
Garage Spaces 3.0
Amenities Available Play Area, Pool, Trail(s)
Roof Type Concrete
Building
Lot Description Cul-De-Sac, Sprinkler-In Ground, Treed
Entry Level 2 Stories
Sewer City/Public
Water Public
Structure Type Board/Batten, Stucco & Frame
Schools
Elementary Schools Manchester Park
Middle Schools Prairie Trail
High Schools Olathe Northwest
School District Olathe
Others
HOA Fee Include Curbside Recycle, Trash
Acceptable Financing Cash, Conventional, VA Loan
Listing Terms Cash, Conventional, VA Loan
Read Less
Want to know what your home might be worth? Contact us for a FREE valuation!

Our team is ready to help you sell your home for the highest possible price ASAP







