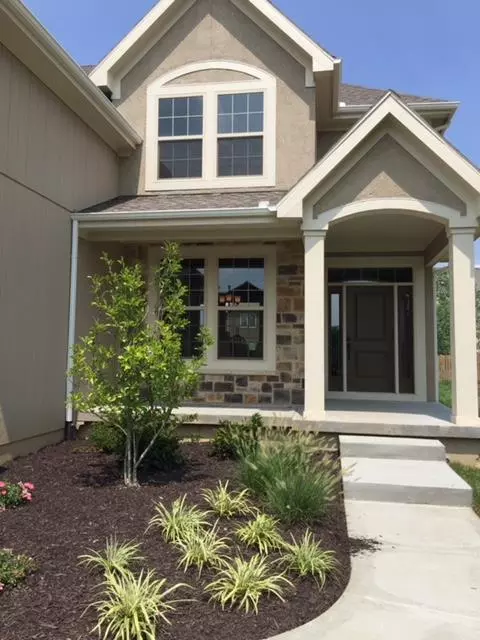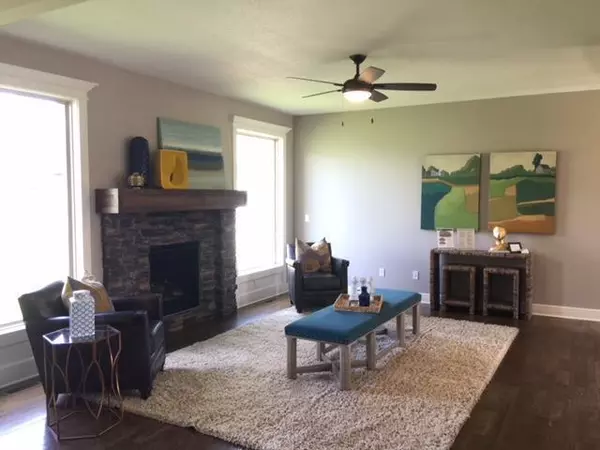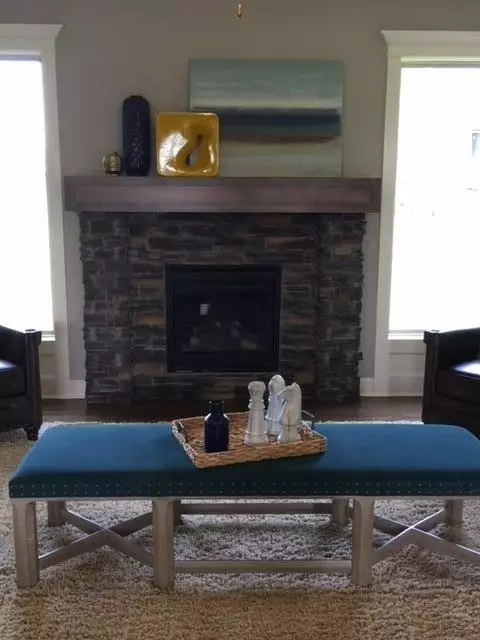$360,000
For more information regarding the value of a property, please contact us for a free consultation.
24412 W 80th TER Lenexa, KS 66227
4 Beds
3 Baths
2,230 SqFt
Key Details
Sold Price $360,000
Property Type Single Family Home
Sub Type Single Family Residence
Listing Status Sold
Purchase Type For Sale
Square Footage 2,230 sqft
Price per Sqft $161
Subdivision Gleason Glen
MLS Listing ID 2142749
Sold Date 04/19/19
Style Traditional
Bedrooms 4
Full Baths 2
Half Baths 1
HOA Fees $43/ann
Year Built 2018
Annual Tax Amount $5,570
Lot Size 0.304 Acres
Acres 0.3037879
Property Description
Price Reduced! Move-In Ready! Don't Miss this one. Rodrock Homes popular Madison 2 Story located on a large corner lot of a cul-de-sac! 1st-floor hardwood. The kitchen includes granite counter tops, center island, walk-in pantry & stainless appliances. Large great room & formal dining room. Double doors lead to the Master BR and bath with dual vanities, tiled shower, Large soaking tub & walk-in closet. Covered patio, 3 car garage, and an irrigation system. Taxes & room sizes are estimated. A quaint park is located in the center of the community with playground equipment, picnic table & benches. A great area for play and visiting. A large community pool and more green space for play or maybe soccer practice. A wonderful community with friendly neighbors and great schools!
Location
State KS
County Johnson
Rooms
Basement true
Interior
Interior Features Ceiling Fan(s), Custom Cabinets, Kitchen Island, Pantry, Stained Cabinets, Walk-In Closet(s)
Heating Forced Air
Cooling Electric
Flooring Wood
Fireplaces Number 1
Fireplaces Type Great Room
Fireplace Y
Appliance Dishwasher, Disposal, Humidifier, Microwave, Built-In Electric Oven, Stainless Steel Appliance(s)
Laundry Bedroom Level
Exterior
Garage true
Garage Spaces 3.0
Amenities Available Pool
Roof Type Composition
Building
Lot Description Corner Lot, Cul-De-Sac, Sprinkler-In Ground
Entry Level 2 Stories
Sewer City/Public
Water Public
Structure Type Stucco & Frame
Schools
Elementary Schools Mize
Middle Schools Mill Creek
High Schools De Soto
School District De Soto
Others
Acceptable Financing Cash, Conventional, FHA
Listing Terms Cash, Conventional, FHA
Read Less
Want to know what your home might be worth? Contact us for a FREE valuation!

Our team is ready to help you sell your home for the highest possible price ASAP







