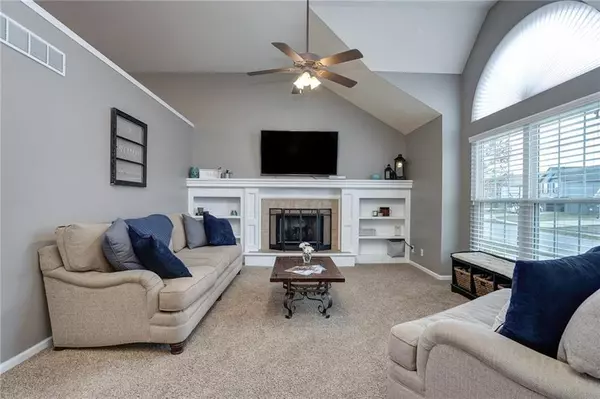$249,000
For more information regarding the value of a property, please contact us for a free consultation.
18914 W 160th TER Olathe, KS 66062
4 Beds
3 Baths
1,949 SqFt
Key Details
Sold Price $249,000
Property Type Single Family Home
Sub Type Single Family Residence
Listing Status Sold
Purchase Type For Sale
Square Footage 1,949 sqft
Price per Sqft $127
Subdivision South Hampton
MLS Listing ID 2153928
Sold Date 05/16/19
Style Traditional
Bedrooms 4
Full Baths 3
HOA Fees $9/ann
Year Built 2000
Annual Tax Amount $3,372
Lot Size 7,339 Sqft
Acres 0.16848026
Property Description
Beautiful inside and out! Nothing to do but move in and enjoy! NEW int & ext paint, NEW HVAC & H2O heater, NEW flooring in bathrooms, bsmt & kitchen, NEW windows w/ trans warranty, & MORE! Gorgeous built-ins surround fireplace in fam rm; large kitchen w/ tons of cabinets & counter space; all bdrms w/ ceil fans & freshly updated! Deck overlooks nice fenced backyard; fin basement includes 4th bdrm space plus non-conforming bdrm & FULL bath! Extra-deep garage fits full-sized truck! Did we mention Google Fiber! NEW smoke detectors, NEW sump pump, NEW faucets in bathrooms & kitchen, NEW kitchen sink & under-cab lighting, NEW garage door opener & spring! Radon mitigation system already installed! Prime location near Garmin, shopping & highway access.
Location
State KS
County Johnson
Rooms
Other Rooms Family Room, Recreation Room
Basement true
Interior
Interior Features Ceiling Fan(s), Pantry, Prt Window Cover, Stained Cabinets, Vaulted Ceiling, Walk-In Closet(s)
Heating Natural Gas
Cooling Electric
Flooring Carpet
Fireplaces Number 1
Fireplaces Type Family Room, Gas, Gas Starter
Fireplace Y
Appliance Dishwasher, Disposal, Dryer, Microwave, Built-In Electric Oven, Washer
Laundry Dryer Hookup-Ele, In Basement
Exterior
Exterior Feature Storm Doors
Parking Features true
Garage Spaces 2.0
Fence Wood
Roof Type Composition
Building
Lot Description Level
Entry Level Side/Side Split
Sewer City/Public
Water Public
Structure Type Frame, Lap Siding
Schools
Elementary Schools Madison Place
Middle Schools Chisholm Trail
High Schools Olathe South
School District Olathe
Others
Acceptable Financing Cash, Conventional, FHA, VA Loan
Listing Terms Cash, Conventional, FHA, VA Loan
Read Less
Want to know what your home might be worth? Contact us for a FREE valuation!

Our team is ready to help you sell your home for the highest possible price ASAP







