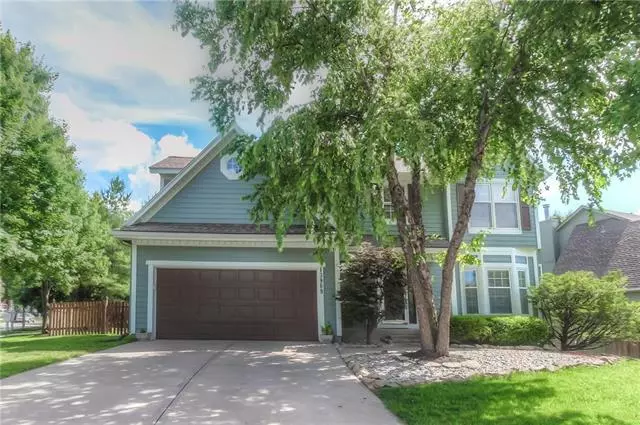$319,900
For more information regarding the value of a property, please contact us for a free consultation.
13969 W 146th TER Olathe, KS 66062
4 Beds
4 Baths
2,503 SqFt
Key Details
Sold Price $319,900
Property Type Single Family Home
Sub Type Single Family Residence
Listing Status Sold
Purchase Type For Sale
Square Footage 2,503 sqft
Price per Sqft $127
Subdivision Parkwood Hills
MLS Listing ID 2175041
Sold Date 12/27/19
Style Traditional
Bedrooms 4
Full Baths 3
Half Baths 1
HOA Fees $29/ann
Year Built 1997
Annual Tax Amount $4,079
Lot Size 10,088 Sqft
Acres 0.23158862
Property Description
Fantastic 2 Story & One of the Biggest Floor Plans in Popular Parkwood Hills! Beautiful Updated Kitchen w/Granite Countertops, Tumbled Tile Backsplash & SS Appliances*Large GreatRm Opens into BreakfastRm & Kitchen*Huge MBRSuite w/Massive Closet & Spacious Bath Featuring Dbl Vanity, Shower & Whirlpool Tub*Finished, Daylight LL w/Wet Bar, 3rd Full Bath + Plenty of Storage*Refinished Hardwood Floors*Recently Painted Ext*Newer Roof*Huge Deck (20'x12') Great for Entertaining*Private, Fenced Backyard*Blue Valley Schools!
Location
State KS
County Johnson
Rooms
Other Rooms Entry, Great Room, Recreation Room
Basement true
Interior
Interior Features Ceiling Fan(s), Kitchen Island, Pantry, Skylight(s), Vaulted Ceiling, Walk-In Closet(s), Wet Bar
Heating Forced Air
Cooling Electric
Flooring Wood
Fireplaces Number 1
Fireplaces Type Great Room, Masonry
Fireplace Y
Appliance Dishwasher, Disposal, Exhaust Hood, Built-In Oven, Built-In Electric Oven, Stainless Steel Appliance(s)
Laundry Bedroom Level, Laundry Room
Exterior
Exterior Feature Storm Doors
Garage true
Garage Spaces 2.0
Fence Wood
Amenities Available Pool
Roof Type Composition
Building
Lot Description Corner Lot, Cul-De-Sac, Level, Treed
Entry Level 2 Stories
Sewer City/Public
Water Public
Structure Type Frame, Wood Siding
Schools
Elementary Schools Liberty View
Middle Schools Pleasant Ridge
High Schools Blue Valley West
School District Blue Valley
Others
Acceptable Financing Cash, Conventional, FHA, VA Loan
Listing Terms Cash, Conventional, FHA, VA Loan
Read Less
Want to know what your home might be worth? Contact us for a FREE valuation!

Our team is ready to help you sell your home for the highest possible price ASAP







