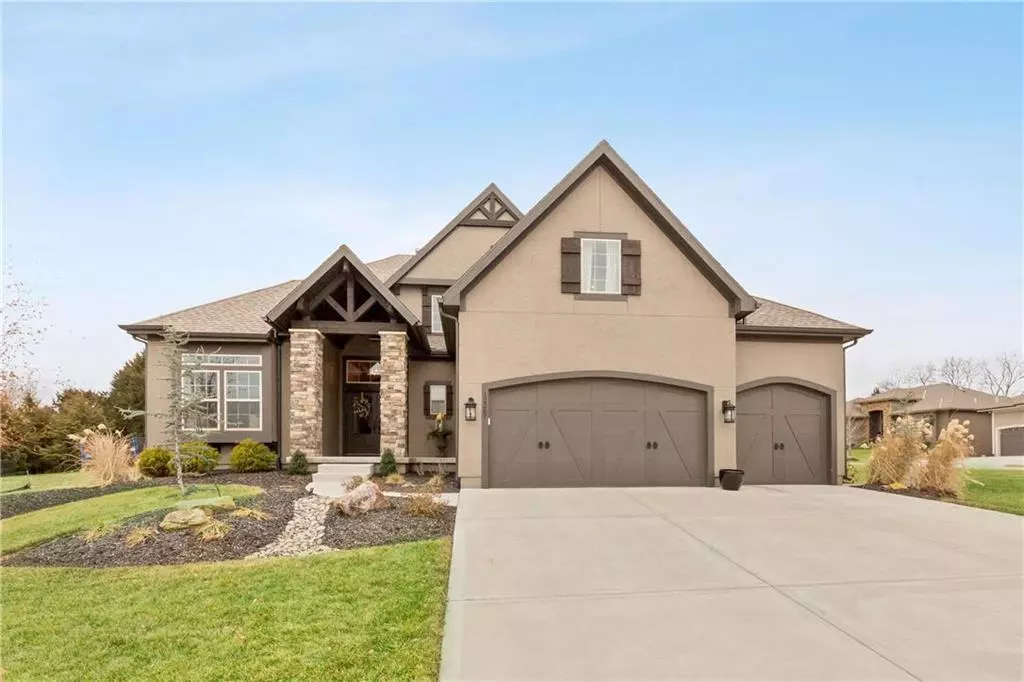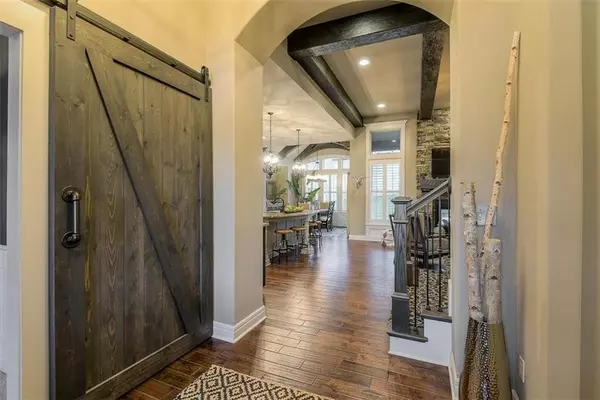$525,000
For more information regarding the value of a property, please contact us for a free consultation.
12287 S Mesquite ST Olathe, KS 66061
4 Beds
4 Baths
2,954 SqFt
Key Details
Sold Price $525,000
Property Type Single Family Home
Sub Type Single Family Residence
Listing Status Sold
Purchase Type For Sale
Square Footage 2,954 sqft
Price per Sqft $177
Subdivision Forest View The Hills
MLS Listing ID 2162452
Sold Date 06/12/19
Style Traditional
Bedrooms 4
Full Baths 3
Half Baths 1
HOA Fees $37/ann
Year Built 2015
Annual Tax Amount $7,218
Lot Size 0.273 Acres
Acres 0.27327824
Property Description
This stylish, modern home has an open floor plan & hardwoods in the main living areas. In the kitchen, spacious granite counters & a hidden pantry are the stars of the show. The gas FP in the family room passes thru to the covered patio outside. The master BR has access to the patio & laundry room. The spacious master bath has a jetted tub & sep shower. The office on can also be used as a 5th br! Upstairs, there is a loft area & generously sized bedrooms. The neighborhood features a pool, volleyball & a park.
Location
State KS
County Johnson
Rooms
Other Rooms Main Floor Master, Office, Sitting Room
Basement true
Interior
Interior Features Ceiling Fan(s), Custom Cabinets, Kitchen Island, Pantry, Vaulted Ceiling, Walk-In Closet(s), Whirlpool Tub
Heating Natural Gas, Forced Air
Cooling Electric
Flooring Wood
Fireplaces Number 1
Fireplaces Type Family Room, Gas, See Through
Fireplace Y
Appliance Cooktop, Dishwasher, Exhaust Hood, Microwave, Refrigerator
Laundry Laundry Room, Main Level
Exterior
Garage true
Garage Spaces 3.0
Amenities Available Other, Play Area, Pool, Trail(s)
Roof Type Composition
Building
Lot Description Cul-De-Sac, Level, Sprinkler-In Ground
Entry Level 1.5 Stories
Sewer City/Public
Water Public
Structure Type Stucco, Wood Siding
Schools
Elementary Schools Forest View
Middle Schools Mission Trail
High Schools Olathe West
School District Olathe
Others
HOA Fee Include Other
Acceptable Financing Cash, Conventional
Listing Terms Cash, Conventional
Read Less
Want to know what your home might be worth? Contact us for a FREE valuation!

Our team is ready to help you sell your home for the highest possible price ASAP







