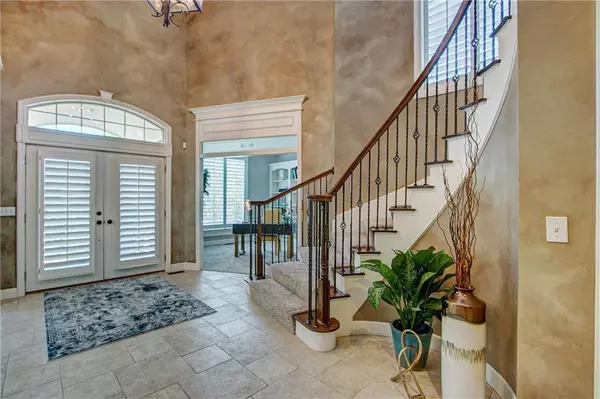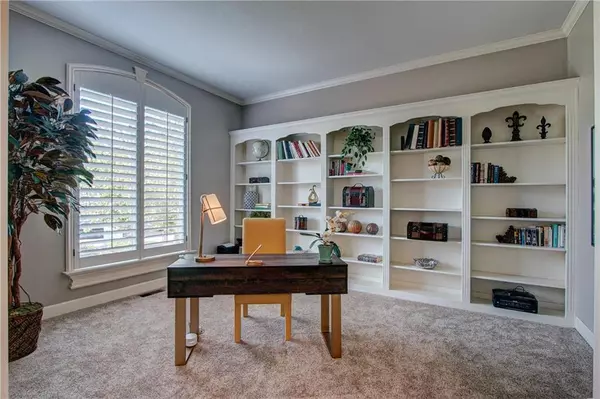$635,000
For more information regarding the value of a property, please contact us for a free consultation.
15430 Iron Horse CIR Leawood, KS 66224
5 Beds
6 Baths
5,471 SqFt
Key Details
Sold Price $635,000
Property Type Single Family Home
Sub Type Single Family Residence
Listing Status Sold
Purchase Type For Sale
Square Footage 5,471 sqft
Price per Sqft $116
Subdivision Iron Horse Estates
MLS Listing ID 2176330
Sold Date 10/02/19
Style Traditional
Bedrooms 5
Full Baths 5
Half Baths 1
HOA Fees $82/ann
Year Built 1998
Annual Tax Amount $10,681
Lot Size 0.320 Acres
Acres 0.32
Property Description
Fabulous offering from the stunning landscaping and covered front porch with water feature to the breathtaking views of Iron Horse Golf Course - This home has it all! Dream kitchen with granite island w/Gas cook-top, Dbl ovens, triple windows over sink, mud room with boot bench and huge laundry room! Cast stone fireplace in the hearth room with serene views of nature and golf course. Master Suite has wonderful sitting room with see thru fireplace to beautifully remodeled bathroom, lavish master closet too! Finished walk-out lower level has approx 1,100 sq/ft w/5th bedroom or office, family room, game room, exercise room & space for a workshop too! Don't miss viewing this one - Fresh greige paint colors in Kitchen-Dining, Library and Formal Dining rooms (Not shown in photos yet)
Location
State KS
County Johnson
Rooms
Other Rooms Breakfast Room, Den/Study, Exercise Room, Family Room, Great Room, Media Room, Office, Recreation Room, Workshop
Basement true
Interior
Interior Features Ceiling Fan(s), Kitchen Island, Pantry, Walk-In Closet(s), Wet Bar, Whirlpool Tub
Heating Natural Gas, Zoned
Cooling Electric, Zoned
Flooring Wood
Fireplaces Number 4
Fireplaces Type Hearth Room, Master Bedroom, See Through
Fireplace Y
Appliance Dishwasher, Disposal, Double Oven, Humidifier, Microwave
Laundry Main Level, Off The Kitchen
Exterior
Exterior Feature Storm Doors
Parking Features true
Garage Spaces 3.0
Amenities Available Golf Course, Putting Green, Pool
Roof Type Composition
Building
Lot Description Adjoin Golf Fairway, Sprinkler-In Ground, Treed
Entry Level 2 Stories
Sewer City/Public
Water Public
Structure Type Stone Trim, Stucco
Schools
Elementary Schools Sunrise Point
Middle Schools Prairie Star
High Schools Blue Valley
School District Blue Valley
Others
HOA Fee Include Trash
Acceptable Financing Cash, Conventional, VA Loan
Listing Terms Cash, Conventional, VA Loan
Read Less
Want to know what your home might be worth? Contact us for a FREE valuation!

Our team is ready to help you sell your home for the highest possible price ASAP







