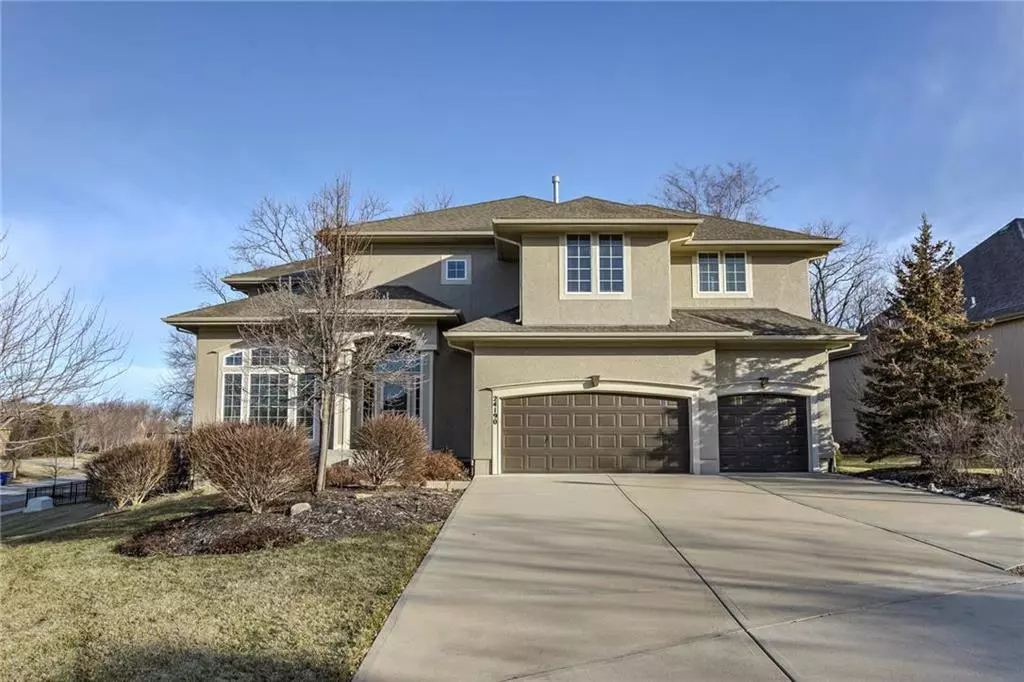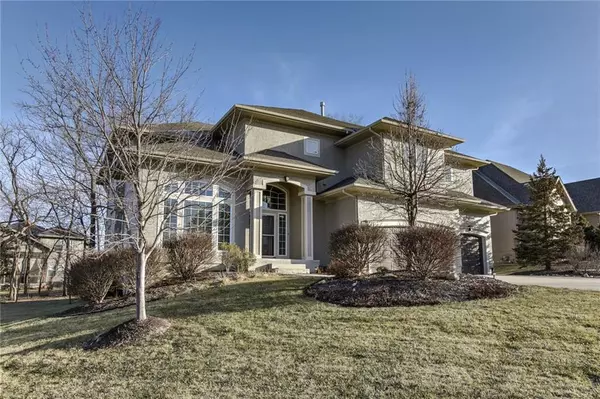$509,900
For more information regarding the value of a property, please contact us for a free consultation.
24190 W 121st ST Olathe, KS 66061
5 Beds
5 Baths
3,916 SqFt
Key Details
Sold Price $509,900
Property Type Single Family Home
Sub Type Single Family Residence
Listing Status Sold
Purchase Type For Sale
Square Footage 3,916 sqft
Price per Sqft $130
Subdivision Forest View The Estates
MLS Listing ID 2182218
Sold Date 04/16/20
Style Traditional
Bedrooms 5
Full Baths 4
Half Baths 1
HOA Fees $39/ann
Year Built 2006
Annual Tax Amount $6,976
Lot Size 0.320 Acres
Acres 0.32
Property Description
This beautiful custom home is situated on a large/treed lot and is loaded with updates! So much square footage for the money compared to new construction. This home is immaculate & features newly refinished hardwoods, recently added hardwoods to second floor, built-ins throughout, newer interior/exterior paint, main floor bedroom/full bath & so much more. Spectacular kitchen w/huge granite island, double ovens, gas cooktop & tons of cabinet space. Private patio surrounded by trees! Perfect! Forest View subdivision features one of the most photographed waterfalls in the city, huge zero entry pool, water park area, sand volleyball, trails, playground and several grill/picnic areas. Excellent location, schools and community.
Location
State KS
County Johnson
Rooms
Other Rooms Breakfast Room, Entry, Main Floor BR
Basement true
Interior
Interior Features Ceiling Fan(s), Kitchen Island, Pantry, Walk-In Closet(s), Whirlpool Tub
Heating Electric, Forced Air
Cooling Electric
Flooring Carpet, Wood
Fireplaces Number 1
Fireplaces Type Gas Starter, Living Room, See Through, Library
Fireplace Y
Appliance Cooktop, Dishwasher, Disposal, Double Oven, Exhaust Hood, Microwave, Gas Range, Stainless Steel Appliance(s)
Laundry Bedroom Level, Sink
Exterior
Garage true
Garage Spaces 3.0
Fence Partial
Amenities Available Play Area, Pool
Roof Type Composition
Building
Lot Description Estate Lot, Treed
Entry Level 2 Stories
Sewer City/Public
Water Public
Structure Type Frame, Stucco
Schools
Elementary Schools Forest View
Middle Schools Mission Trail
High Schools Olathe West
School District Olathe
Others
Ownership Corporate Relo
Acceptable Financing Cash, Conventional, VA Loan
Listing Terms Cash, Conventional, VA Loan
Read Less
Want to know what your home might be worth? Contact us for a FREE valuation!

Our team is ready to help you sell your home for the highest possible price ASAP







