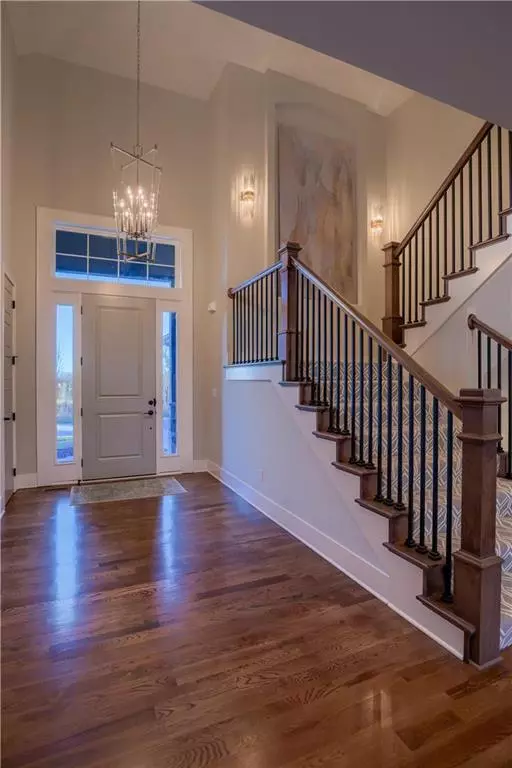$595,500
For more information regarding the value of a property, please contact us for a free consultation.
12389 S Hastings ST Olathe, KS 66061
5 Beds
4 Baths
3,347 SqFt
Key Details
Sold Price $595,500
Property Type Single Family Home
Sub Type Single Family Residence
Listing Status Sold
Purchase Type For Sale
Square Footage 3,347 sqft
Price per Sqft $177
Subdivision Forest View The Estates
MLS Listing ID 2188718
Sold Date 07/16/20
Style Traditional
Bedrooms 5
Full Baths 4
HOA Fees $41/ann
Annual Tax Amount $10,267
Lot Size 0.256 Acres
Acres 0.2556244
Property Description
New Haven 1.5 Sty by Rodrock Homes featuring 5 bedrooms & 4 baths + loft! Stunning random width rustic oak flrs welcome you into this lovely home. Open concept living room w/fireplace, spacious dining area & kitchen w/lg. center island, granite counter tops, stainless appliances, soft close drawers, custom cabinets, gas cooktop & walk in pantry. Cozy hearth room w/fireplace off kitchen. First flr office/bedroom. Private owner's suite, granite dbl. vanities, free standing tub, shower w/2 shower heads, Three bedrooms w/walk in closets, 2 baths and super loft complete the second floor. Covered patio, 3 car garage & more! PHOTOS ARE FROM A FORMER MODEL.
Forest View is a premier RODROCK COMMUNITY featuring a 50' waterfall entry, zero-entry pool & water park, volleyball, playground and picnic area.
Location
State KS
County Johnson
Rooms
Other Rooms Balcony/Loft, Breakfast Room, Great Room, Main Floor BR, Main Floor Master, Mud Room, Office
Basement true
Interior
Interior Features Custom Cabinets, Kitchen Island, Pantry, Vaulted Ceiling, Walk-In Closet(s)
Heating Forced Air
Cooling Electric
Flooring Carpet, Wood
Fireplaces Number 2
Fireplaces Type Gas, Great Room, Hearth Room
Fireplace Y
Appliance Dishwasher, Disposal, Exhaust Hood, Humidifier, Microwave, Gas Range, Stainless Steel Appliance(s)
Laundry Laundry Room, Main Level
Exterior
Garage true
Garage Spaces 3.0
Amenities Available Play Area, Pool
Roof Type Composition
Building
Lot Description Estate Lot, Level, Sprinkler-In Ground
Entry Level 1.5 Stories
Sewer City/Public
Water Public
Structure Type Lap Siding, Stucco & Frame
Schools
Elementary Schools Forest View
Middle Schools Mission Trail
High Schools Olathe West
School District Olathe
Others
HOA Fee Include Management
Acceptable Financing Cash, Conventional
Listing Terms Cash, Conventional
Read Less
Want to know what your home might be worth? Contact us for a FREE valuation!

Our team is ready to help you sell your home for the highest possible price ASAP







