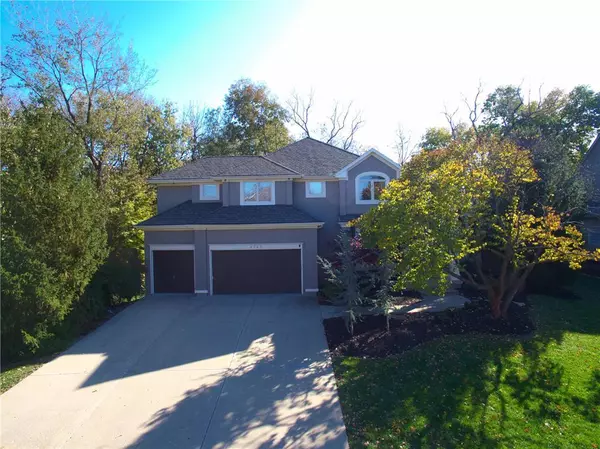$700,000
For more information regarding the value of a property, please contact us for a free consultation.
4745 W 132ND TER Leawood, KS 66209
6 Beds
5 Baths
4,855 SqFt
Key Details
Sold Price $700,000
Property Type Single Family Home
Sub Type Single Family Residence
Listing Status Sold
Purchase Type For Sale
Square Footage 4,855 sqft
Price per Sqft $144
Subdivision Bridgewood
MLS Listing ID 2192858
Sold Date 12/10/19
Style Traditional
Bedrooms 6
Full Baths 4
Half Baths 1
HOA Fees $70/ann
Year Built 1997
Annual Tax Amount $8,682
Lot Size 0.380 Acres
Acres 0.38
Property Description
UPDATED custom Leawood 6-bed/4.5-bath home located on near 1/2-acre lot in premiere family-friendly sub-division. BLUE VALLEY NORTH! Fall in love w dramatic 2-story great room w STONE FIREPLACE & exquisite 1940s crystal chandelier. Enormous master bed suite w BEAUTIFULLY REMODELED MASTER BATH. Hearth room walking-out to oversized TREX DECK on PRIVATE wooded lot for entertaining/child's play/BBQ/events. FINISHED WALK-OUT BASEMENT sports large family room, kitchen, guest bed/full bath, craft room, multipurpose room. BRAND NEW: extensive landscaping, Restoration Hardware interior/exterior paint, black matte hardware, water heaters, HVAC, carpet, hardwoods, California Closets pantry, utility room, plumbing/lighting fixtures, basement flooring, garage door opener system, massive storage room w built-in shelving.
Location
State KS
County Johnson
Rooms
Other Rooms Exercise Room, Formal Living Room, Great Room, Office, Recreation Room
Basement true
Interior
Interior Features Ceiling Fan(s), Central Vacuum, Kitchen Island, Pantry, Smart Thermostat, Walk-In Closet(s), Wet Bar
Heating Natural Gas
Cooling Electric
Flooring Carpet, Wood
Fireplaces Number 2
Fireplaces Type Great Room, Hearth Room
Fireplace Y
Appliance Cooktop, Dishwasher, Disposal, Double Oven, Down Draft, Humidifier, Built-In Electric Oven, Under Cabinet Appliance(s)
Laundry Dryer Hookup-Ele, Main Level
Exterior
Parking Features true
Garage Spaces 3.0
Fence Metal
Roof Type Composition
Building
Lot Description Adjoin Greenspace, Sprinkler-In Ground, Stream(s), Treed, Wooded
Entry Level 2 Stories
Sewer City/Public
Water Public
Structure Type Stucco
Schools
Elementary Schools Overland Trail
Middle Schools Overland Trail
High Schools Blue Valley North
School District Blue Valley
Others
HOA Fee Include Trash
Acceptable Financing Cash, Conventional, Private
Listing Terms Cash, Conventional, Private
Read Less
Want to know what your home might be worth? Contact us for a FREE valuation!

Our team is ready to help you sell your home for the highest possible price ASAP







