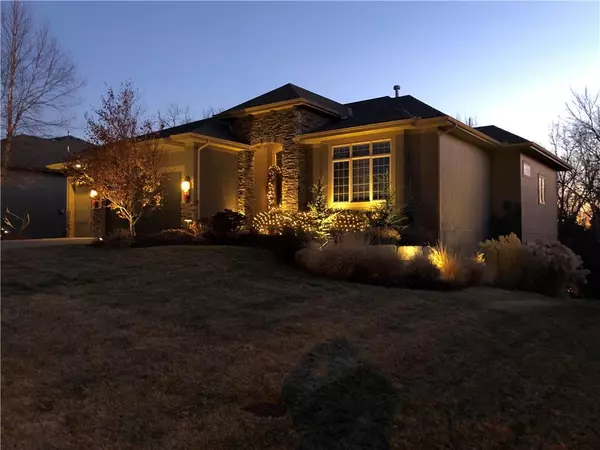$599,900
For more information regarding the value of a property, please contact us for a free consultation.
12252 S Solomon RD Olathe, KS 66061
4 Beds
3 Baths
3,816 SqFt
Key Details
Sold Price $599,900
Property Type Single Family Home
Sub Type Single Family Residence
Listing Status Sold
Purchase Type For Sale
Square Footage 3,816 sqft
Price per Sqft $157
Subdivision Forest View The Estates
MLS Listing ID 2203748
Sold Date 03/31/20
Style Traditional
Bedrooms 4
Full Baths 3
HOA Fees $41/ann
Year Built 2012
Annual Tax Amount $8,328
Lot Size 0.278 Acres
Acres 0.27823693
Property Description
This is your dream home! Gorgeous reverse 1.5 with walkout lower level on a spectacular home site! Up, down or outside, this is a home in which to relax or entertain. Very spacious main level living with expansive wood floors, open floor plan, dedicated dining area + breakfast area & a dream kitchen w/huge pantry, all designed for ease of living & gatherings. The lower level has a huge bar, game area, media area w/fireplace & is set for entertaining & fun. 2 bedrooms on each level await the owner, family and guests From the covered/screened deck with a fireplace and the covered patio, you will take pleasure in views of an amazingly landscaped yard and a treed park. Many days of fun outdoor activities and serene evenings await you. Hurry to schedule your tour today!
Room sizes, sqft and taxes are approximate.
Location
State KS
County Johnson
Rooms
Other Rooms Enclosed Porch, Entry, Main Floor BR, Main Floor Master, Mud Room
Basement true
Interior
Interior Features Custom Cabinets, Kitchen Island, Pantry, Walk-In Closet(s), Wet Bar, Whirlpool Tub
Heating Forced Air
Cooling Electric
Flooring Carpet, Wood
Fireplaces Number 3
Fireplaces Type Basement, Gas, Great Room, Other
Fireplace Y
Appliance Cooktop, Dishwasher, Disposal, Humidifier, Microwave, Refrigerator, Built-In Oven, Gas Range, Stainless Steel Appliance(s)
Laundry Laundry Room, Main Level
Exterior
Garage true
Garage Spaces 3.0
Amenities Available Play Area, Pool
Roof Type Composition
Building
Lot Description Adjoin Greenspace, Sprinkler-In Ground
Entry Level Reverse 1.5 Story
Sewer City/Public
Water Public
Structure Type Stone Veneer, Stucco & Frame
Schools
Elementary Schools Forest View
Middle Schools Mission Trail
High Schools Olathe West
School District Olathe
Others
Acceptable Financing Cash, Conventional
Listing Terms Cash, Conventional
Read Less
Want to know what your home might be worth? Contact us for a FREE valuation!

Our team is ready to help you sell your home for the highest possible price ASAP







