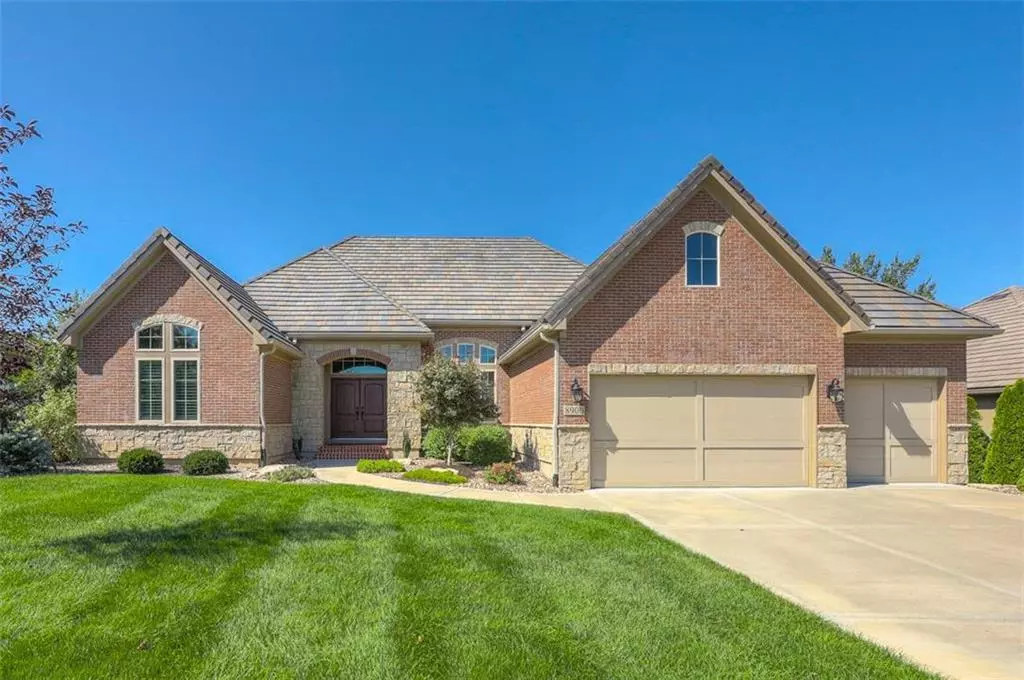$749,000
For more information regarding the value of a property, please contact us for a free consultation.
8900 Vista Lenexa, KS 66220
3 Beds
3 Baths
3,769 SqFt
Key Details
Sold Price $749,000
Property Type Single Family Home
Sub Type Single Family Residence
Listing Status Sold
Purchase Type For Sale
Square Footage 3,769 sqft
Price per Sqft $198
Subdivision Woodland Reserve
MLS Listing ID 2213052
Sold Date 03/01/21
Style Traditional
Bedrooms 3
Full Baths 3
HOA Fees $72/ann
Year Built 2015
Annual Tax Amount $9,905
Lot Size 0.366 Acres
Property Description
The Rev1.5 Sty you've been hoping for!Upgraded Edgewood Plan by Julian.Seller spared NO EXPENSE! DREAM KITCHEN-$12,000 Subzero fridge,huge island,barrel ceiling,Wolf double ovens,wine fridge,gas cooktop,pantry,& office behind the kitchen.Great for entertaining or everyday cooking adventures!Open Floorplan.Screened Porch w/ Trex Deck, speakers, & stairs down to firepit & built-in grill.Spacious Master Suite overlooks wooded private lot. 2nd BR/Full Bath on main.Laudry opens to Mastr Closet.Tile Roof. So Much To See! 3rd BR & Full Bath in LL. Non-Conforming 4th BR or Exercise Room. Large Rec Room with Bar & Wine Fridge. Enormous Storage Room. Spacious 3 Car Garage w/ Epoxy Floor. Stucco on all 4 Sides. Lives like a Villa. Easy to Maintain. Seller Thought of Everything!
Location
State KS
County Johnson
Rooms
Other Rooms Breakfast Room, Enclosed Porch, Exercise Room, Great Room, Main Floor BR, Main Floor Master, Office, Recreation Room
Basement true
Interior
Interior Features Ceiling Fan(s), Custom Cabinets, Kitchen Island, Pantry, Vaulted Ceiling, Walk-In Closet, Wet Bar
Heating Forced Air
Cooling Electric
Flooring Wood
Fireplaces Number 1
Fireplaces Type Gas Starter, Great Room, Zero Clearance
Equipment Back Flow Device
Fireplace Y
Appliance Cooktop, Dishwasher, Disposal, Double Oven, Exhaust Hood, Humidifier, Microwave, Refrigerator, Gas Range, Stainless Steel Appliance(s)
Laundry Laundry Room, Main Level
Exterior
Exterior Feature Firepit, Outdoor Kitchen, Storm Doors
Garage true
Garage Spaces 3.0
Amenities Available Pool, Trail(s)
Roof Type Concrete,Tile
Building
Lot Description Adjoin Greenspace, Cul-De-Sac, Sprinkler-In Ground
Entry Level Reverse 1.5 Story
Sewer City/Public
Water Public
Structure Type Brick & Frame,Stone Trim
Schools
Elementary Schools Manchester Park
Middle Schools Prairie Trail
High Schools Olathe Northwest
School District Nan
Others
HOA Fee Include Curbside Recycle,Management,Trash
Ownership Private
Acceptable Financing Cash, Conventional, FHA, VA Loan
Listing Terms Cash, Conventional, FHA, VA Loan
Read Less
Want to know what your home might be worth? Contact us for a FREE valuation!

Our team is ready to help you sell your home for the highest possible price ASAP







