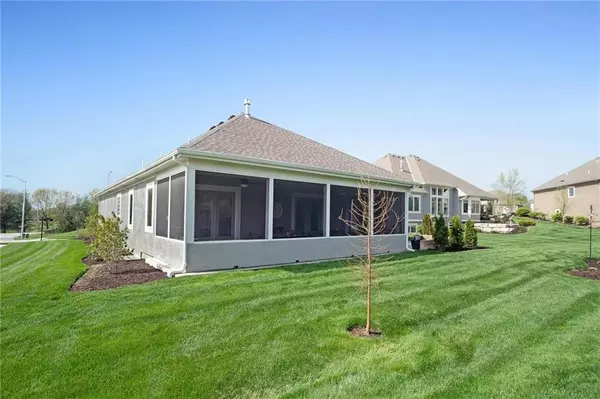$425,000
For more information regarding the value of a property, please contact us for a free consultation.
1914 100th Kansas City, MO 64155
3 Beds
3 Baths
2,080 SqFt
Key Details
Sold Price $425,000
Property Type Single Family Home
Sub Type Villa
Listing Status Sold
Purchase Type For Sale
Square Footage 2,080 sqft
Price per Sqft $204
Subdivision Staley Farms
MLS Listing ID 2217830
Sold Date 09/30/20
Style Traditional
Bedrooms 3
Full Baths 2
Half Baths 1
HOA Fees $240/mo
Property Description
Nearly New Ranch Villa in Staley Farms! Fantastic layout all on 1 level w/ an expansive kitchen featuring custom cabinets, island w/ quartz & a huge walk-in pantry. This home is complete w/ hardwoods throughout, plantation shutters, & soaring ceilings in the Great Room. There are custom built-ins along each side of the fireplace in the Great Room as well as french double doors that lead to a very large covered patio that is completely screened in-plus an additional fireplace to enjoy during winter months. Master has it's own private entrance to the screened in patio for ultimate relaxation or to sip your early morning coffee. This room also comes complete w/ a vaulted ceiling, fan, & hardwoods. Master bath ceramic tile is so timeless and fits perfectly with the free standing tub. Walk-in closet too
Location
State MO
County Clay
Rooms
Other Rooms Enclosed Porch, Entry, Great Room, Main Floor BR, Main Floor Master
Basement true
Interior
Interior Features Ceiling Fan(s), Custom Cabinets, Exercise Room, Kitchen Island, Pantry, Vaulted Ceiling, Walk-In Closet
Heating Forced Air
Cooling Electric
Flooring Carpet, Wood
Fireplaces Number 2
Fireplaces Type Gas, Living Room, Zero Clearance
Fireplace Y
Appliance Dishwasher, Disposal, Exhaust Hood, Humidifier, Microwave, Gas Range, Stainless Steel Appliance(s)
Laundry Laundry Room, Main Level
Exterior
Exterior Feature Sat Dish Allowed
Garage true
Garage Spaces 2.0
Amenities Available Clubhouse, Community Center, Exercise Room, Golf Course, Play Area, Pool, Tennis Courts
Roof Type Composition
Building
Lot Description City Limits, Corner Lot, Level, Sprinkler-In Ground, Zero Lot Line
Entry Level Ranch
Sewer City/Public
Water Public
Structure Type Stucco
Schools
Elementary Schools Bell Prairie
Middle Schools New Mark
High Schools Staley High School
School District Nan
Others
HOA Fee Include Lawn Service,Snow Removal
Acceptable Financing Cash, Conventional, FHA, VA Loan
Listing Terms Cash, Conventional, FHA, VA Loan
Read Less
Want to know what your home might be worth? Contact us for a FREE valuation!

Our team is ready to help you sell your home for the highest possible price ASAP







