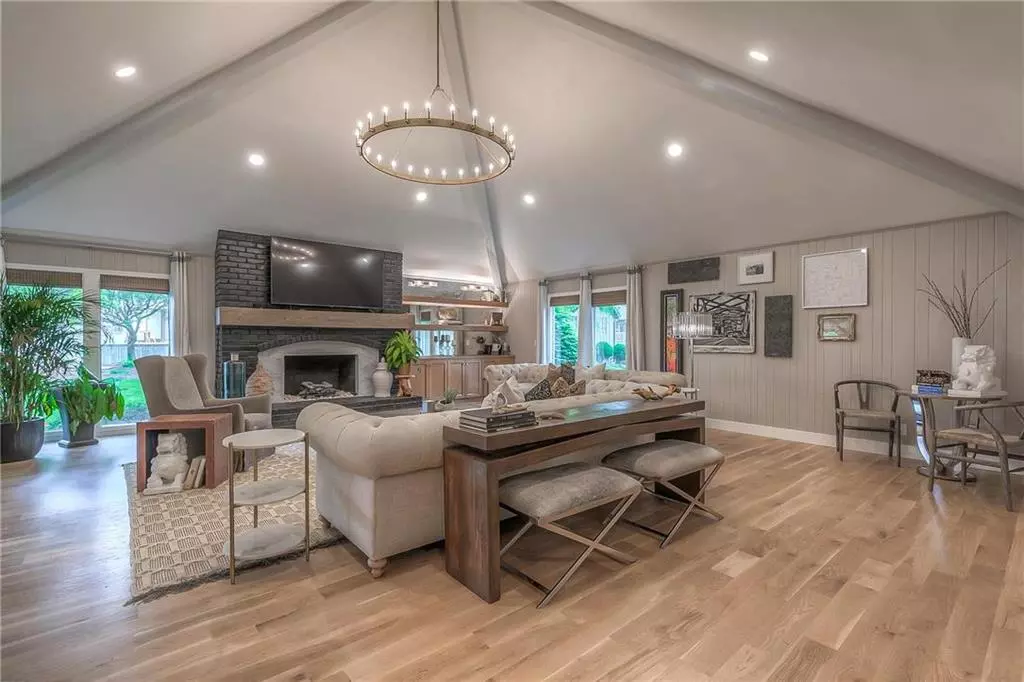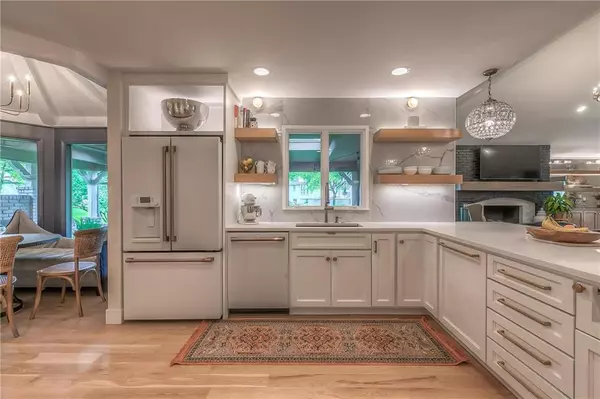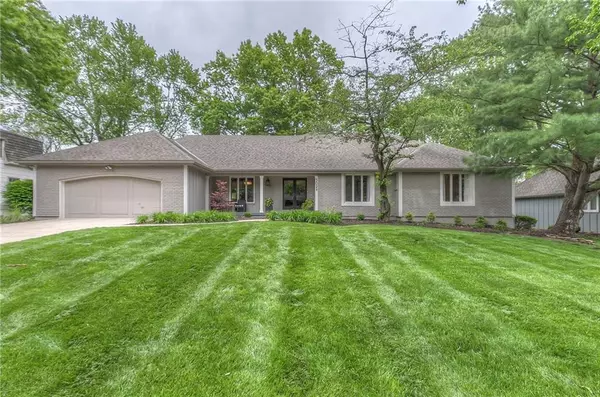$719,000
For more information regarding the value of a property, please contact us for a free consultation.
3024 W 84th PL Leawood, KS 66206
5 Beds
4 Baths
4,050 SqFt
Key Details
Sold Price $719,000
Property Type Single Family Home
Sub Type Single Family Residence
Listing Status Sold
Purchase Type For Sale
Square Footage 4,050 sqft
Price per Sqft $177
Subdivision The Cloisters
MLS Listing ID 2219977
Sold Date 06/19/20
Style French
Bedrooms 5
Full Baths 3
Half Baths 1
HOA Fees $210/mo
Year Built 1973
Lot Size 0.280 Acres
Acres 0.27977502
Property Description
No details spared in this 5 bd Old Leawood Stunner! Soaring ceilings with the largest living room you will see.Design perfection and finest finishes.New white oaks throughout main level,new custom cabinetry that is a chefs dream,function and beauty have met its match.Main level Master boasts luxury new carpet,complete new MSTR bath with heated tile.3 Bed/2.5bath main level,mudroom, LNDRY.Lower level spacious family rm, 2 daylight bed/1ba. Sit back and enjoy coffee or grilling on covered patio with a gorgeous view. The Cloisters is maintenance provided (lawn mowing, fertilization,trash,recycling,sprinkler for lawn& landscape with water cost included for only $210/month for everything)All Square footage and measurements are from in home measurements and approximate, in-home measurements and are not guaranteed
Location
State KS
County Johnson
Rooms
Other Rooms Breakfast Room, Entry, Fam Rm Main Level, Great Room, Main Floor BR, Main Floor Master, Mud Room, Office, Recreation Room
Basement true
Interior
Interior Features Ceiling Fan(s), Custom Cabinets, Kitchen Island, Painted Cabinets, Stained Cabinets, Vaulted Ceiling, Walk-In Closet(s)
Heating Forced Air
Cooling Electric
Flooring Wood
Fireplaces Number 1
Fireplaces Type Gas, Great Room, Masonry
Equipment Fireplace Equip
Fireplace Y
Appliance Cooktop, Dishwasher, Disposal, Double Oven, Exhaust Hood, Humidifier, Gas Range
Laundry In Basement, Laundry Room
Exterior
Parking Features true
Garage Spaces 2.0
Roof Type Composition
Building
Lot Description City Lot, Level, Sprinkler-In Ground, Treed
Entry Level Ranch,Reverse 1.5 Story
Sewer City/Public
Water Public
Structure Type Brick Veneer, Wood Siding
Schools
Elementary Schools Corinth
Middle Schools Indian Hills
High Schools Sm East
School District Shawnee Mission
Others
HOA Fee Include Curbside Recycle, Lawn Service, Maintenance Free, Management, Partial Amenities, Trash, Water
Acceptable Financing Cash, Conventional
Listing Terms Cash, Conventional
Read Less
Want to know what your home might be worth? Contact us for a FREE valuation!

Our team is ready to help you sell your home for the highest possible price ASAP







