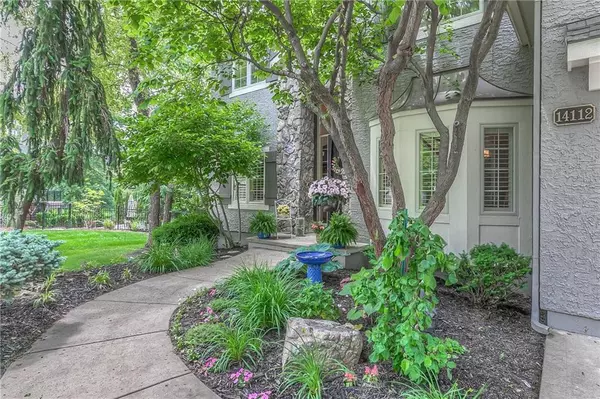$610,000
For more information regarding the value of a property, please contact us for a free consultation.
14112 Mohawk RD Leawood, KS 66224
5 Beds
5 Baths
4,693 SqFt
Key Details
Sold Price $610,000
Property Type Single Family Home
Sub Type Single Family Residence
Listing Status Sold
Purchase Type For Sale
Square Footage 4,693 sqft
Price per Sqft $129
Subdivision Mission Prairie
MLS Listing ID 2222515
Sold Date 07/15/20
Style Traditional
Bedrooms 5
Full Baths 4
Half Baths 1
HOA Fees $54/ann
Year Built 2003
Annual Tax Amount $8,425
Lot Size 0.384 Acres
Acres 0.38427457
Property Description
JUST REDUCED $20,000 - Remarkable home nestled back in long cul-de-sac. Hardwoods 1st & 2nd floors. Plantation shutters throughout. Chefs kit w/SS appliances, commercial grade refrigerator, Granite & walk-pantry. Relax in adjoining hearth rm w/fp & cathedral ceiling. Magnificent Gt Rm w/FP, DR & office/den. Master w/EXTRA large w/in closet. Note all large bdrms w/walk ins. LL - get ready to be surprised: Media rm, Stone Wet Bar/ready to entertain. Heated stone flooring. FR, 5th Bdrm/full bath & more. Treed lot, sprinklers, multi-level decking (partially covered), new 6 person Hot Tub, stone patio, lush landscaping & plenty of privacy/Steel coated fence. STUCCO all 4 sides with Stone trim.
Note: Home has Reverse Osmosis water system in Kitchen & hot water dispenser/6 burner gas stove.
Location
State KS
County Johnson
Rooms
Other Rooms Den/Study, Entry, Family Room, Great Room, Mud Room
Basement true
Interior
Interior Features All Window Cover, Ceiling Fan(s), Pantry, Stained Cabinets, Vaulted Ceiling, Walk-In Closet(s), Wet Bar
Heating Forced Air, Zoned
Cooling Electric, Zoned
Flooring Wood
Fireplaces Number 2
Fireplaces Type Gas, Great Room, Hearth Room
Equipment Back Flow Device
Fireplace Y
Appliance Dishwasher, Exhaust Hood, Humidifier, Microwave, Refrigerator, Gas Range, Stainless Steel Appliance(s), Under Cabinet Appliance(s)
Laundry Laundry Room, Main Level
Exterior
Exterior Feature Hot Tub, Storm Doors
Parking Features true
Garage Spaces 3.0
Fence Other
Roof Type Composition
Building
Lot Description City Lot, Cul-De-Sac, Sprinkler-In Ground, Treed
Entry Level 2 Stories
Sewer City/Public
Water Public
Structure Type Stone Veneer, Stucco
Schools
Elementary Schools Prairie Star
Middle Schools Prairie Star
High Schools Blue Valley
School District Blue Valley
Others
HOA Fee Include Curbside Recycle, Trash
Ownership Other
Acceptable Financing Cash, Conventional, FHA, VA Loan
Listing Terms Cash, Conventional, FHA, VA Loan
Read Less
Want to know what your home might be worth? Contact us for a FREE valuation!

Our team is ready to help you sell your home for the highest possible price ASAP







