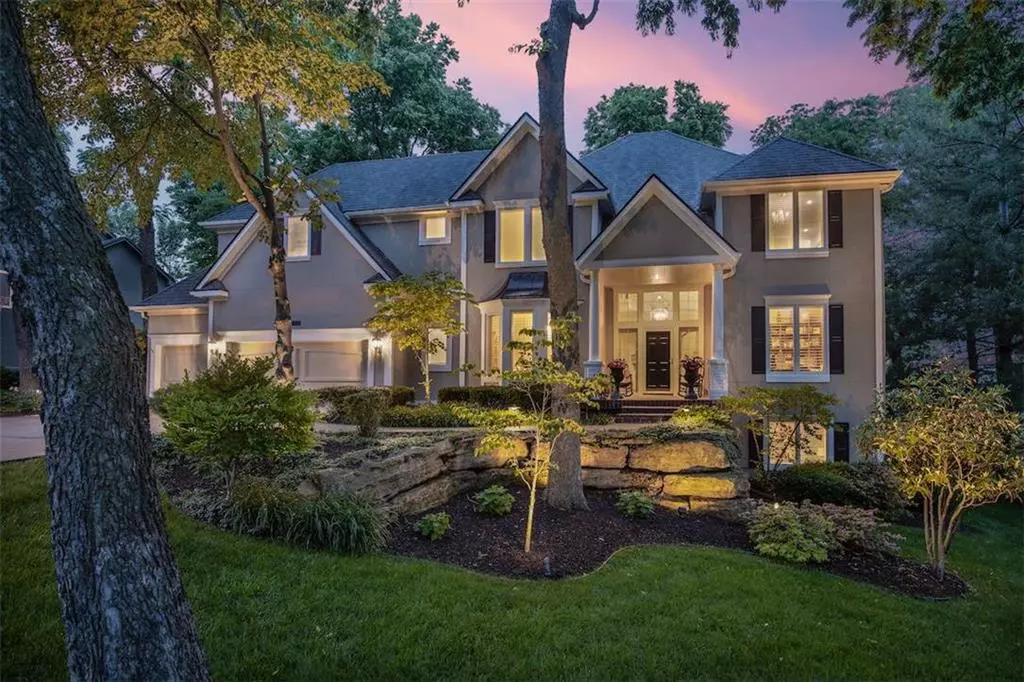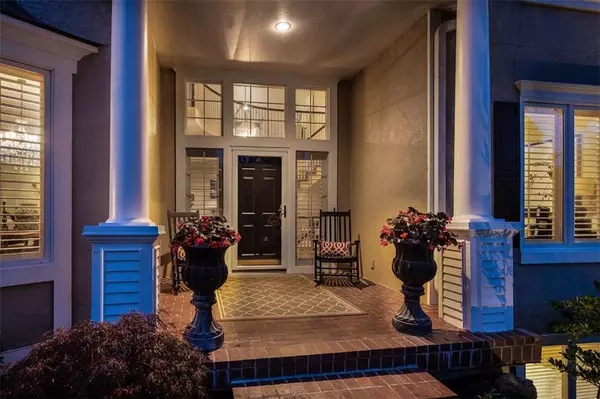$699,000
For more information regarding the value of a property, please contact us for a free consultation.
4912 W 131 TER Leawood, KS 66209
5 Beds
5 Baths
5,214 SqFt
Key Details
Sold Price $699,000
Property Type Single Family Home
Sub Type Single Family Residence
Listing Status Sold
Purchase Type For Sale
Square Footage 5,214 sqft
Price per Sqft $134
Subdivision Bridgewood
MLS Listing ID 2225720
Sold Date 07/27/20
Style Traditional
Bedrooms 5
Full Baths 4
Half Baths 1
HOA Fees $66/ann
Year Built 1995
Annual Tax Amount $8,650
Lot Size 0.292 Acres
Acres 0.29228652
Property Description
"PERFECT 10" EXQUISITE LEAWOOD 2-STY IN SOUGHT AFTER BRIDGEWOOD SUBDIVISION. CHARM & ELEGANCE ABOUNDS W/SWEEPING STAIRCASE, RICH HARDWD FLRS, PLANTATION SHUTTERS, MULTIPLE FIREPLACES, CLASSIC WHITE KIT, PRIVATE OFFICE W/ FRENCH DOORS, DESIGNER CARPET, LIGHTING & HARDWARE. OVERSIZED MASTER SUITE COMPLETE W/ SIT RM & SPA LIKE BATH. DON'T MISS FINISHED LL COMPLETE W/ REC R, 5TH BED/BATH, WET BAR & MEDIA AREA. WALKOUT OUTSIDE TO YOUR OWN OASIS BOASTING EXTENDED TREX DECK, SEPARATE PATIO & SPECTACULAR LANDSCAPING. THIS HOME IS TRULY SPECIAL WITH A PRIME LOCATION, SCHOOLS AND ACCESS TO ALL MODERN CONVENIENCES.
Location
State KS
County Johnson
Rooms
Other Rooms Breakfast Room, Great Room, Recreation Room
Basement true
Interior
Interior Features Kitchen Island, Painted Cabinets, Prt Window Cover, Vaulted Ceiling, Walk-In Closet(s)
Heating Forced Air, Zoned
Cooling Electric, Zoned
Flooring Carpet, Wood
Fireplaces Number 4
Fireplaces Type Basement, Great Room, Hearth Room, Master Bedroom
Fireplace Y
Appliance Dishwasher, Disposal, Double Oven, Microwave, Refrigerator, Gas Range, Stainless Steel Appliance(s)
Laundry Laundry Room, Main Level
Exterior
Exterior Feature Storm Doors
Parking Features true
Garage Spaces 3.0
Roof Type Composition
Building
Lot Description Treed
Entry Level 2 Stories
Sewer City/Public
Water Public
Structure Type Stucco
Schools
Elementary Schools Overland Trail
Middle Schools Overland Trail
High Schools Blue Valley North
School District Blue Valley
Others
HOA Fee Include Curbside Recycle, Trash
Acceptable Financing Cash, Conventional
Listing Terms Cash, Conventional
Read Less
Want to know what your home might be worth? Contact us for a FREE valuation!

Our team is ready to help you sell your home for the highest possible price ASAP







