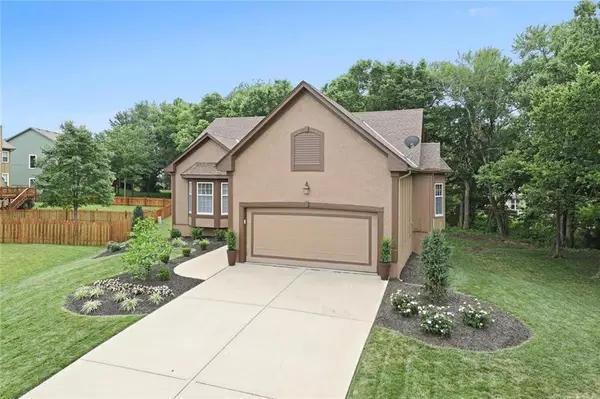$322,900
For more information regarding the value of a property, please contact us for a free consultation.
14694 S Gallery ST Olathe, KS 66062
3 Beds
3 Baths
2,091 SqFt
Key Details
Sold Price $322,900
Property Type Single Family Home
Sub Type Single Family Residence
Listing Status Sold
Purchase Type For Sale
Square Footage 2,091 sqft
Price per Sqft $154
Subdivision Parkwood Hills
MLS Listing ID 2228791
Sold Date 08/06/20
Style Traditional
Bedrooms 3
Full Baths 2
Half Baths 1
HOA Fees $29/ann
Year Built 1997
Annual Tax Amount $4,087
Lot Size 0.440 Acres
Acres 0.44
Property Description
This Stunning, Updated Reverse 1.5 story home abounds with pride of ownership. Every design detail has been thought of, from the gorgeous updated wood floors, fixtures & faucets, to the new interior paint, appliances & granite counters. There is no stone left unturned. Finally, you will fall in love with the newly updated deck, overlooking the wooded greenspace. There's no doubt you will want to sit for a while and enjoy this private oasis. Old Republic Home warranty provided and Blue Valley Schools. Well maintained and adorned home. Newer roof, front & back door, new hot water heater, New Deck, New Gas cooktop, range & microwave, 2 living spaces, main floor master, w/ a large walk-in shower, & a large private yard. Neighborhood pool & great blue valley schools!
Location
State KS
County Johnson
Rooms
Other Rooms Family Room, Great Room, Main Floor Master
Basement true
Interior
Interior Features Ceiling Fan(s), Kitchen Island, Painted Cabinets, Pantry, Vaulted Ceiling, Walk-In Closet(s)
Heating Natural Gas, Forced Air
Cooling Electric
Flooring Carpet, Wood
Fireplaces Number 1
Fireplaces Type Gas, Gas Starter, Great Room, Wood Burning
Fireplace Y
Appliance Cooktop, Dishwasher, Disposal, Exhaust Hood, Microwave, Gas Range, Stainless Steel Appliance(s), Water Softener
Laundry Main Level, Off The Kitchen
Exterior
Exterior Feature Sat Dish Allowed, Storm Doors
Garage true
Garage Spaces 2.0
Amenities Available Pool
Roof Type Composition
Building
Lot Description Adjoin Greenspace, Cul-De-Sac, Treed, Wooded
Entry Level Reverse 1.5 Story
Sewer City/Public
Water Public
Structure Type Board/Batten, Stucco
Schools
Elementary Schools Liberty View
Middle Schools Pleasant Ridge
High Schools Blue Valley West
School District Blue Valley
Others
Acceptable Financing Cash, Conventional, FHA
Listing Terms Cash, Conventional, FHA
Read Less
Want to know what your home might be worth? Contact us for a FREE valuation!

Our team is ready to help you sell your home for the highest possible price ASAP







