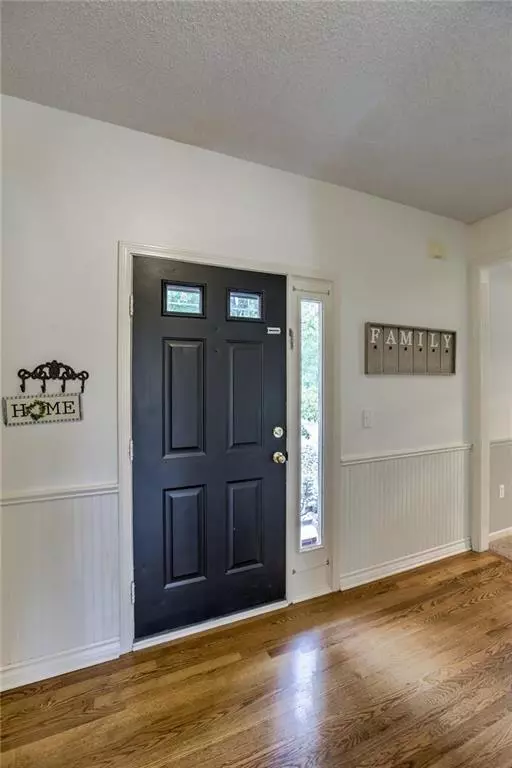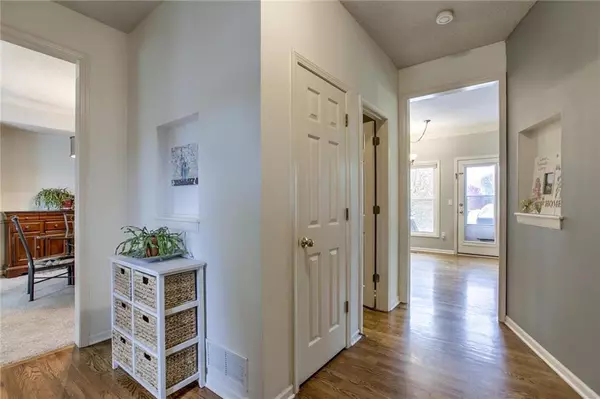$314,950
For more information regarding the value of a property, please contact us for a free consultation.
14371 Gallery Olathe, KS 66062
4 Beds
3 Baths
2,230 SqFt
Key Details
Sold Price $314,950
Property Type Single Family Home
Sub Type Single Family Residence
Listing Status Sold
Purchase Type For Sale
Square Footage 2,230 sqft
Price per Sqft $141
Subdivision Parkwood Hills
MLS Listing ID 2250214
Sold Date 12/11/20
Style Traditional
Bedrooms 4
Full Baths 2
Half Baths 1
HOA Fees $29/ann
Year Built 1996
Annual Tax Amount $4,109
Property Description
Gorgeous 2-story in Parkwood Hills on nearly 1/2 an acre lot! Newly updated eat-in kitchen w/painted cabinets, pantry, granite counters, & hardwoods opens to bright family rm w/fireplace, plus formal dining & 1/2 bath! 2nd floor w/4 bedrms, vaulted ceilings, & plenty of sunlight, incl. giant master suite w/tub, walk-in shower, double vanity & walk-in closet! Bedroom level laundry rm! Finished lower level adds perfect recreation rm plus office space! Deck overlooks HUGE fenced yard! Sought after Blue Valley schools!
Location
State KS
County Johnson
Rooms
Other Rooms Recreation Room
Basement true
Interior
Interior Features Pantry, Skylight(s), Vaulted Ceiling, Walk-In Closet
Heating Natural Gas, Forced Air
Cooling Electric
Flooring Wood
Fireplaces Number 1
Fireplaces Type Living Room
Fireplace Y
Laundry Upper Level
Exterior
Exterior Feature Storm Doors
Garage true
Garage Spaces 2.0
Fence Wood
Amenities Available Pool
Roof Type Composition
Building
Lot Description Adjoin Greenspace, Sprinkler-In Ground
Entry Level 2 Stories
Sewer City/Public
Water Public
Structure Type Lap Siding
Schools
Elementary Schools Liberty View
Middle Schools Pleasant Ridge
High Schools Blue Valley West
School District Nan
Others
Acceptable Financing Cash, Conventional, FHA, VA Loan
Listing Terms Cash, Conventional, FHA, VA Loan
Read Less
Want to know what your home might be worth? Contact us for a FREE valuation!

Our team is ready to help you sell your home for the highest possible price ASAP







