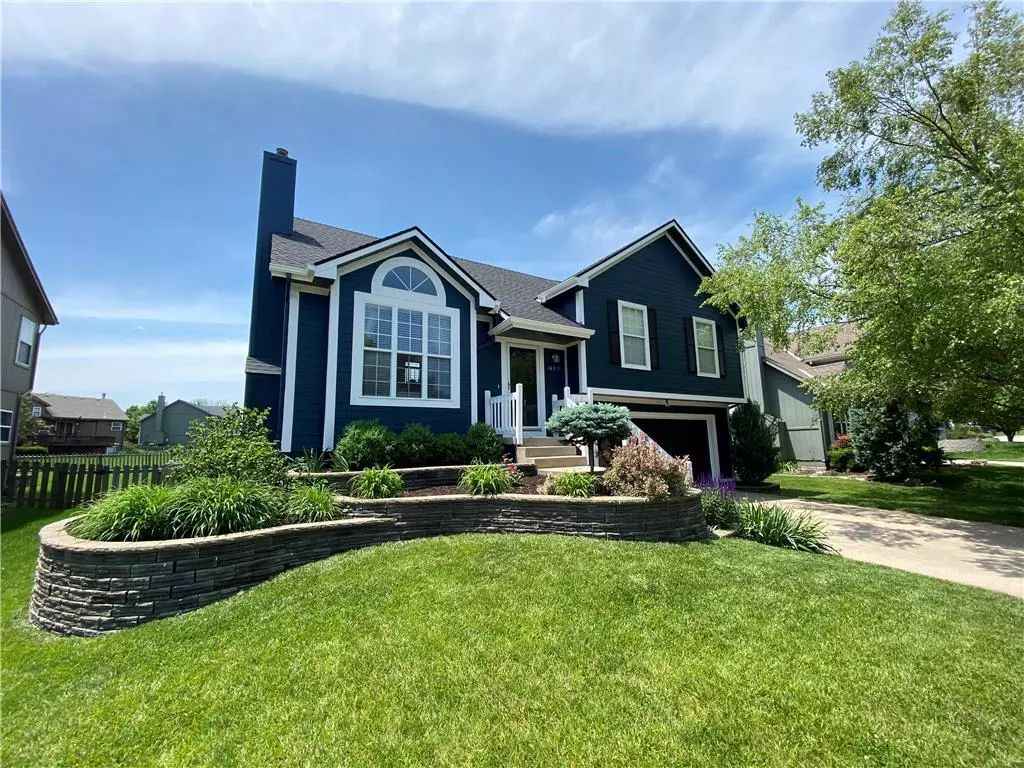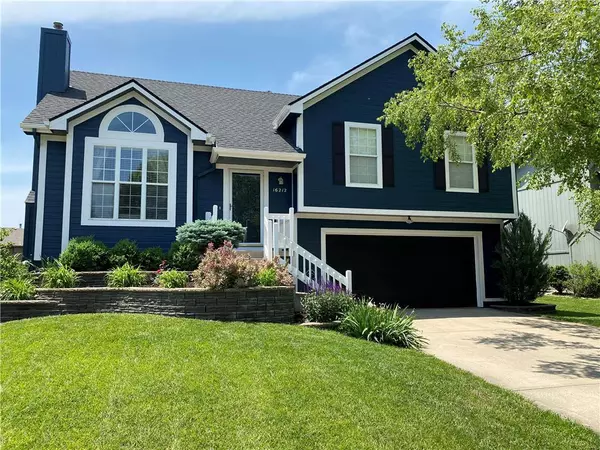$255,000
For more information regarding the value of a property, please contact us for a free consultation.
16212 Sunset Olathe, KS 66062
3 Beds
3 Baths
1,687 SqFt
Key Details
Sold Price $255,000
Property Type Single Family Home
Sub Type Single Family Residence
Listing Status Sold
Purchase Type For Sale
Square Footage 1,687 sqft
Price per Sqft $151
Subdivision South Hampton
MLS Listing ID 2246923
Sold Date 12/04/20
Style Traditional
Bedrooms 3
Full Baths 2
Half Baths 1
HOA Fees $9/ann
Year Built 1997
Lot Size 7,599 Sqft
Property Description
Hurry to this PRIME Olathe Location! This home offers many updates: Exterior/Interior Paint, Kitchen and bthrm flooring, landscaping. Walk-in to the bright and spacious living area with vaulted ceilings. Kitchen has updated SS appliances. Master bdrm offers a large walking closet w/double vanity master bth. Finished WALK-OUT lower level with extra half bath and spacious laundry room. Bonus: finished sub-bsmt. Large lot with upper&lower decks and fenced in backyard. Over-sized garage for extra storage/work area. Other updates: Recently stained deck, newer fence, French drains.
Location
State KS
County Johnson
Rooms
Other Rooms Family Room, Recreation Room, Subbasement
Basement true
Interior
Interior Features All Window Cover, Ceiling Fan(s), Pantry, Vaulted Ceiling, Walk-In Closet
Heating Natural Gas
Cooling Electric
Flooring Carpet
Fireplaces Number 1
Fireplaces Type Gas Starter, Hearth Room
Fireplace Y
Appliance Dishwasher, Disposal, Exhaust Hood, Built-In Electric Oven, Stainless Steel Appliance(s)
Laundry In Basement, In Bathroom
Exterior
Exterior Feature Sat Dish Allowed
Parking Features true
Garage Spaces 2.0
Fence Wood
Roof Type Composition
Building
Lot Description City Lot, Level
Entry Level Front/Back Split
Sewer City/Public
Water City/Public - Verify
Structure Type Lap Siding,Wood Siding
Schools
Elementary Schools Madison Place
Middle Schools Chisholm Trail
High Schools Olathe South
School District Nan
Others
Acceptable Financing Cash, Conventional
Listing Terms Cash, Conventional
Read Less
Want to know what your home might be worth? Contact us for a FREE valuation!

Our team is ready to help you sell your home for the highest possible price ASAP







