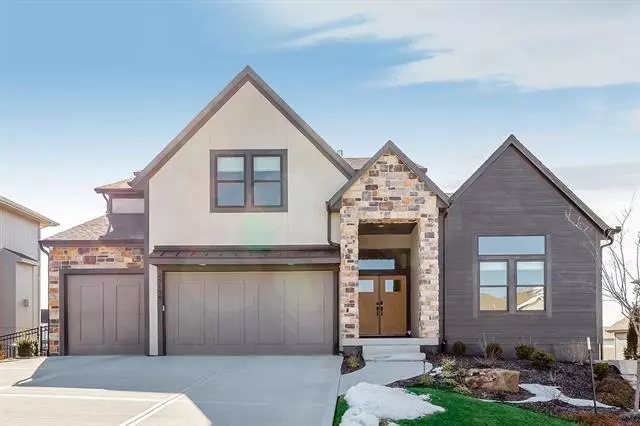$609,950
For more information regarding the value of a property, please contact us for a free consultation.
25139 114th Olathe, KS 66061
4 Beds
4 Baths
2,854 SqFt
Key Details
Sold Price $609,950
Property Type Single Family Home
Sub Type Single Family Residence
Listing Status Sold
Purchase Type For Sale
Square Footage 2,854 sqft
Price per Sqft $213
Subdivision Cedar Creek - Valley Ridge
MLS Listing ID 2257242
Sold Date 04/09/21
Style Traditional
Bedrooms 4
Full Baths 3
Half Baths 1
HOA Fees $49
Year Built 2019
Annual Tax Amount $7,127
Property Description
Better than new! Get ready for upgrade central! Incredible custom floorplan offers soaring ceilings and crisp details. Gorgeous kitchen offers quartz countertops, custom pantry area, Bosch stainless steel appliances, Bertazzoni gas range & oversized eat in area with bench and walls of windows with custom window coverings. Spacious living room offers built-ins, fireplace and walks out to the covered deck from oversized sliders. The composite deck offers a floor to ceiling stone gas fireplace and overlooks the yard. Upgraded wide plank wood floors throughout the first level. Spacious master suite offers an en-suite spa bath with oversized walk-in shower with rain head, double sink vanity, upgraded lighting & more. Large 2nd bedrooms and additional first floor office. Semi finished lower level offers a custom gym area and plenty of space to expand with a stubbed bath. So many upgrades and goodies include Black Pella windows, Upgraded dual zone HVAC, direct drive Chainless garage door openers, garage is wired for a 240v electric vehicle charger, full wrought iron fence with upgraded landscaping, 10 additional trees added, smart home security system including app control for thermostat, sonos/surround sound, smart lock doors & sprinkler irrigation system. This house is a must see! You cant replicate this quality for this price, run don't walk!
Location
State KS
County Johnson
Rooms
Other Rooms Breakfast Room, Entry, Exercise Room, Great Room, Main Floor Master, Office
Basement true
Interior
Interior Features Ceiling Fan(s), Kitchen Island, Painted Cabinets, Pantry, Smart Thermostat, Vaulted Ceiling, Walk-In Closet
Heating Forced Air, Zoned
Cooling Electric
Flooring Wood
Fireplaces Number 2
Fireplaces Type Gas, Gas Starter, Great Room, Other
Equipment Back Flow Device
Fireplace Y
Appliance Dishwasher, Disposal, Dryer, Exhaust Hood, Humidifier, Microwave, Refrigerator, Gas Range, Stainless Steel Appliance(s), Washer
Laundry Bedroom Level, Main Level
Exterior
Garage true
Garage Spaces 3.0
Fence Metal
Amenities Available Other, Pool
Roof Type Composition
Building
Lot Description City Lot, Level, Sprinkler-In Ground, Treed
Entry Level 1.5 Stories
Sewer City/Public
Water Public
Structure Type Frame,Lap Siding
Schools
Elementary Schools Cedar Creek
Middle Schools Mission Trail
High Schools Olathe Northwest
School District Nan
Others
HOA Fee Include Other
Ownership Private
Acceptable Financing Cash, Conventional
Listing Terms Cash, Conventional
Read Less
Want to know what your home might be worth? Contact us for a FREE valuation!

Our team is ready to help you sell your home for the highest possible price ASAP







