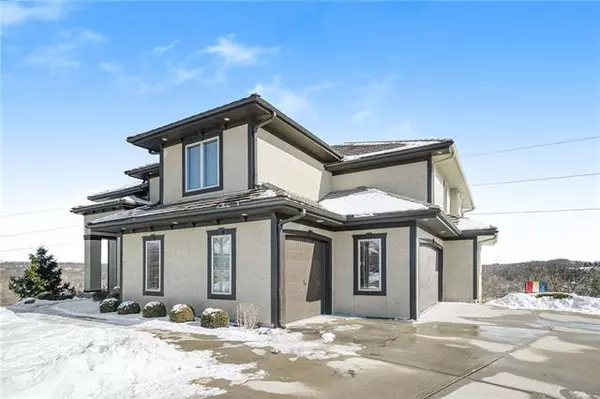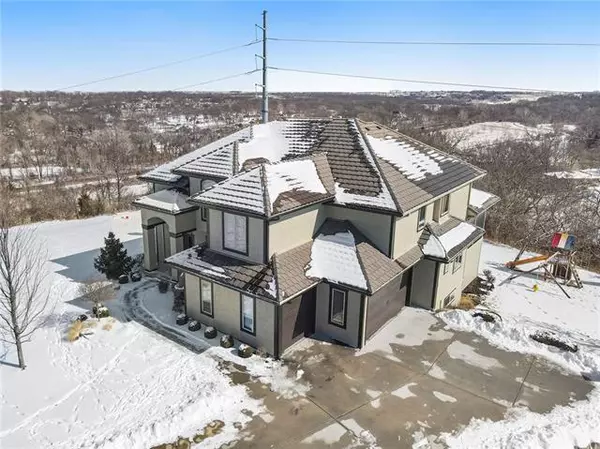$650,000
For more information regarding the value of a property, please contact us for a free consultation.
20003 90th Lenexa, KS 66220
4 Beds
6 Baths
5,285 SqFt
Key Details
Sold Price $650,000
Property Type Single Family Home
Sub Type Single Family Residence
Listing Status Sold
Purchase Type For Sale
Square Footage 5,285 sqft
Price per Sqft $122
Subdivision Woodland Reserve
MLS Listing ID 2306097
Sold Date 04/14/21
Style Traditional
Bedrooms 4
Full Baths 4
Half Baths 2
HOA Fees $68/ann
Year Built 2007
Annual Tax Amount $8,775
Property Description
Enjoy sunrise views, July 4th fireworks, and Fall colors frin the privacy of your own deck in coveted Woodland Reserve! This luxurious dream home on a quiet cul-de-sac is waiting for you. Spanning over 5200 SF, this spectacular home graced by soaring ceilings and windows is a treetop haven for gazing over priceless views from multiple vantage points. The grand open layout is made for entertaining. The 2-story great room with fireplace, built-ins, and wall of windows is the dramatic focal point of the main level, accompanied by an elegant formal dining room, gourmet chef’s kitchen with newer stainless steel appliances and granite countertops, hearth room with fireplace and built-ins, multiple dining area options, and office and laundry room. The open and screened-in decks off the main living areas provide comfortable outside living areas with the best view of the eastward-facing backyard with sunrise views. The divine master suite presents tray ceilings, a fireplace, massive windows with views, and an opulent ensuite bath with a soaking tub and separate glass shower. The lower level houses a large family room with built-ins and wet bar, workout room with half bath and stylish sliding barn door, playroom, a non-conforming 5th bedroom, and full bath. The lower level provides direct access to the covered patio and professionally landscaped yard with the best views in Lenexa. Every place you turn in this home features many upgrades with thoughtful details. The Woodland Reserve community has a neighborhood pool, playground, and exercise trail around the community lake, in addition to access to Gary L Haller Trail, close to Falcon Ridge Golf Course, Craig Crossing Park, and many local restaurants and shopping.
Location
State KS
County Johnson
Rooms
Other Rooms Balcony/Loft, Breakfast Room, Entry, Exercise Room, Family Room, Great Room, Mud Room, Office, Recreation Room, Workshop
Basement true
Interior
Interior Features Ceiling Fan(s), Exercise Room, Kitchen Island, Pantry, Smart Thermostat, Stained Cabinets, Walk-In Closet, Wet Bar
Heating Forced Air, Zoned
Cooling Electric, Zoned
Flooring Carpet, Tile, Wood
Fireplaces Number 3
Fireplaces Type Gas, Great Room, Hearth Room, Master Bedroom
Fireplace Y
Appliance Dishwasher, Disposal, Exhaust Hood, Humidifier, Microwave, Built-In Oven, Built-In Electric Oven, Stainless Steel Appliance(s), Under Cabinet Appliance(s)
Laundry Laundry Room, Main Level
Exterior
Garage true
Garage Spaces 3.0
Amenities Available Play Area, Pool
Roof Type Concrete,Tile
Building
Lot Description Cul-De-Sac, Level, Sprinkler-In Ground, Treed
Entry Level 2 Stories
Sewer City/Public
Water Public
Structure Type Stucco & Frame,Wood Siding
Schools
Elementary Schools Manchester Park
Middle Schools Prairie Trail
High Schools Olathe Northwest
School District Nan
Others
HOA Fee Include Curbside Recycle,Trash
Ownership Private
Acceptable Financing Cash, Conventional, FHA, VA Loan
Listing Terms Cash, Conventional, FHA, VA Loan
Special Listing Condition Deed Restrictions
Read Less
Want to know what your home might be worth? Contact us for a FREE valuation!

Our team is ready to help you sell your home for the highest possible price ASAP







