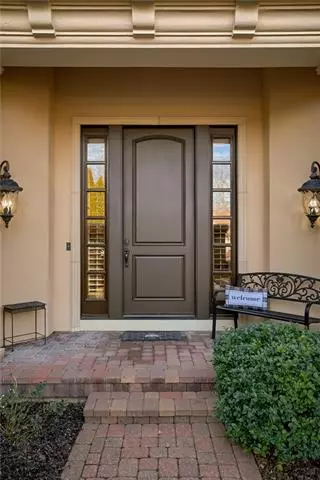$945,000
For more information regarding the value of a property, please contact us for a free consultation.
3113 138th Leawood, KS 66224
4 Beds
3 Baths
3,902 SqFt
Key Details
Sold Price $945,000
Property Type Single Family Home
Sub Type Single Family Residence
Listing Status Sold
Purchase Type For Sale
Square Footage 3,902 sqft
Price per Sqft $242
Subdivision Tuscany Reserve
MLS Listing ID 2303800
Sold Date 05/19/21
Style Traditional
Bedrooms 4
Full Baths 3
HOA Fees $500/qua
Lot Size 0.352 Acres
Property Description
Impressive Tuscany Reserve, maintenance-provided Grand Villa built by Rick Standard with no detail spared. As the original model, you’ll see upgrades and incredible finishes at every turn. True Italian Venetian plaster finishes, paint and wallpaper; silent floor joists; smart home system with touchscreens; California Closets; scraped plank wood floors, over $9K in wrought iron details throughout; perfectly crafted built-ins; impressive crown moldings; gorgeous landscaped, estate lot with water feature and Rachio sprinkler control; new granite and quartz for every counter in home replaced; luxury kitchen includes large center island, THERMADOR gas range and warming drawer, new double oven, Gaggenau built-in steamer and wet bar; recirculating fresh air system; generous master bedroom on main with spacious ensuite and walk-in; 2nd bedroom on main currently set as a study. Lower level finish with family and rec rooms, fireplace, impressive bar, walk out and great unfinished storage. Azek 25-year composite deck; 2 new 50-gal commercial water heaters; New expy coating on garage floor. HOA includes trash, recycling, pruning, mulch, bed weeding, etc! A home warranty is offered with this home. Too many great details to list here - must see in person! Each carefully designed element in this fantastic Tuscan-inspired villa is a work of art.
Location
State KS
County Johnson
Rooms
Other Rooms Breakfast Room, Entry, Great Room, Main Floor BR, Main Floor Master
Basement true
Interior
Interior Features All Window Cover, Ceiling Fan(s), Kitchen Island, Pantry, Vaulted Ceiling, Walk-In Closet, Wet Bar, Whirlpool Tub
Heating Forced Air, Zoned
Cooling Electric, Zoned
Flooring Carpet, Tile, Wood
Fireplaces Number 2
Fireplaces Type Gas, Great Room
Equipment Back Flow Device, Electric Air Cleaner, Fireplace Screen
Fireplace Y
Appliance Cooktop, Dishwasher, Disposal, Double Oven, Exhaust Hood, Humidifier, Microwave, Refrigerator, Stainless Steel Appliance(s)
Laundry Main Level, Sink
Exterior
Parking Features true
Garage Spaces 3.0
Fence Metal
Roof Type Tile
Building
Lot Description Estate Lot, Pond(s), Sprinkler-In Ground, Treed
Entry Level Reverse 1.5 Story
Sewer City/Public
Water Public
Structure Type Stucco
Schools
Elementary Schools Mission Trail
Middle Schools Leawood Middle
High Schools Blue Valley North
School District Nan
Others
HOA Fee Include Curbside Recycle,Lawn Service,Snow Removal,Trash
Ownership Private
Acceptable Financing Cash, Conventional
Listing Terms Cash, Conventional
Read Less
Want to know what your home might be worth? Contact us for a FREE valuation!

Our team is ready to help you sell your home for the highest possible price ASAP







