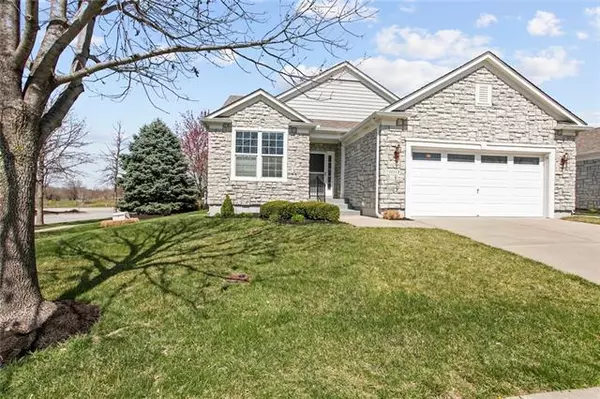$309,950
For more information regarding the value of a property, please contact us for a free consultation.
11113 S Chouteau ST Olathe, KS 66061
2 Beds
3 Baths
2,898 SqFt
Key Details
Sold Price $309,950
Property Type Single Family Home
Sub Type Villa
Listing Status Sold
Purchase Type For Sale
Square Footage 2,898 sqft
Price per Sqft $106
Subdivision Stratton Oaks- The Villas
MLS Listing ID 2312507
Sold Date 04/30/21
Style Traditional
Bedrooms 2
Full Baths 2
Half Baths 1
HOA Fees $325/mo
Year Built 2006
Annual Tax Amount $4,027
Lot Size 2,340 Sqft
Acres 0.053719006
Property Description
New carpet and mostly repainted on first floor. Huge kitchen with a ton of counter space and all three appliances are stainless steel and NEW. The sunroom is just an extension of the kit eating area and makes for a wonderful feel with three sides of windows and then out to the very large patio with gas hookup for the grill (included). The extra room called "office" is very generous and great for all your hobbies/desires and needs - and that master closet, better buy more clothes, that big. The finished lower lever is monstrous with half bath and a wonderful enclosed workshop. 1st floor laundry room - big, I forgot to measure. Super clean and very easy to show, please take care of the new carpet.
Location
State KS
County Johnson
Rooms
Other Rooms Great Room, Main Floor BR, Main Floor Master, Office, Recreation Room, Workshop
Basement true
Interior
Interior Features All Window Cover, Ceiling Fan(s), Central Vacuum, Kitchen Island, Pantry, Walk-In Closet(s)
Heating Forced Air
Cooling Electric
Flooring Carpet, Vinyl, Wood
Fireplaces Number 1
Fireplaces Type Gas, Great Room
Fireplace Y
Appliance Dishwasher, Disposal, Microwave, Built-In Electric Oven, Stainless Steel Appliance(s)
Laundry Laundry Room, Main Level
Exterior
Garage true
Garage Spaces 2.0
Amenities Available Play Area, Pool, Trail(s)
Roof Type Composition
Building
Lot Description Corner Lot, Level
Entry Level Ranch,Reverse 1.5 Story
Sewer City/Public
Water Public
Structure Type Lap Siding, Stone Trim
Schools
Elementary Schools Meadow Lane
Middle Schools Prairie Trail
High Schools Olathe Northwest
School District Olathe
Others
HOA Fee Include Building Maint, Lawn Service, Snow Removal
Ownership Estate/Trust
Acceptable Financing Cash, Conventional, FHA, VA Loan
Listing Terms Cash, Conventional, FHA, VA Loan
Read Less
Want to know what your home might be worth? Contact us for a FREE valuation!

Our team is ready to help you sell your home for the highest possible price ASAP







