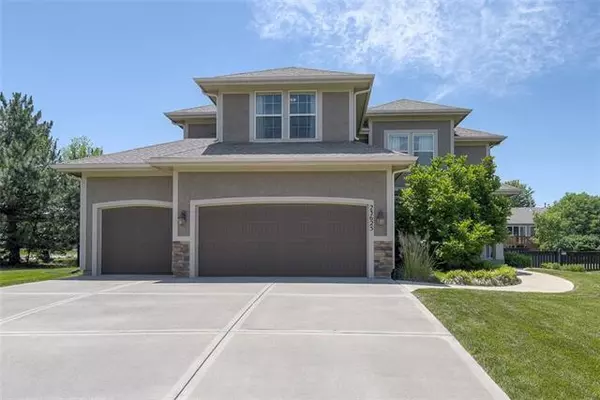$425,000
For more information regarding the value of a property, please contact us for a free consultation.
23625 92nd Lenexa, KS 66227
4 Beds
4 Baths
3,091 SqFt
Key Details
Sold Price $425,000
Property Type Single Family Home
Sub Type Single Family Residence
Listing Status Sold
Purchase Type For Sale
Square Footage 3,091 sqft
Price per Sqft $137
Subdivision The Reserve
MLS Listing ID 2328576
Sold Date 07/28/21
Style Traditional
Bedrooms 4
Full Baths 3
Half Baths 1
HOA Fees $35/ann
Year Built 2012
Annual Tax Amount $5,564
Lot Size 10,475 Sqft
Property Description
Welcome Home to The Reserve in Western Lenexa. Better than new! This beautiful 2 story home offers so much. All bedrooms have great closets and room sizes. The first floor is an open concept- featuring hardwood floors, a beautiful fireplace, a dining room or office area as well as a great kitchen. The lot is everything you could hope for- on a cul-de-sac, level, fenced, has a big driveway, has upgraded landscaping and offers great entertaining space with a covered porch and extended patio with a firepit & custom stone wall. Throughout the house you will find lots of natural light & updated paint colors. The kitchen has stained cabinets, granite countertops, island with seating for two, double ovens, stainless steel appliances and a huge walk-in pantry. The breakfast room connects the living room and the kitchen and walks out to the covered porch that has a ceiling fan. The master suite has double doors, a ceiling fan, and a coffered ceiling. The luxurious master bathroom has a tile floor, double vanity with solid surface countertops, a jacuzzi tub, a walk-in tile shower & a MASSIVE walk-in closet. The finished basement completes this amazing home. The lower level has a family room with custom built-ins, a play area and/or home office space, as well as a full bath. Between the garage, basement, and great closets- this house has lots of storage! The entertainer's paradise continues with the full wet bar with huge island, wine and beer fridge, TV mount, custom wood accent wall and a stacked stone backsplash. This is the perfect place to enjoy all your favorite sports or shows. Neighborhood has a great pool! You will love the convenient highway access & excellent schools. Great value! Call today!
Location
State KS
County Johnson
Rooms
Other Rooms Recreation Room
Basement true
Interior
Interior Features Kitchen Island, Pantry, Walk-In Closet
Heating Forced Air
Cooling Electric
Flooring Carpet, Wood
Fireplaces Number 1
Fireplaces Type Gas Starter, Great Room
Fireplace Y
Appliance Cooktop, Dishwasher, Disposal, Double Oven
Laundry Bedroom Level, Upper Level
Exterior
Garage true
Garage Spaces 3.0
Amenities Available Clubhouse, Other, Party Room, Play Area, Pool, Tennis Courts, Trail(s)
Roof Type Composition
Building
Lot Description City Lot, Corner Lot
Entry Level 2 Stories
Sewer City/Public
Water Public
Structure Type Stucco & Frame
Schools
Elementary Schools Cedar Creek
Middle Schools Mission Trail
High Schools Olathe Northwest
School District Nan
Others
HOA Fee Include All Amenities,Other
Ownership Private
Acceptable Financing Cash, Conventional, FHA
Listing Terms Cash, Conventional, FHA
Read Less
Want to know what your home might be worth? Contact us for a FREE valuation!

Our team is ready to help you sell your home for the highest possible price ASAP







