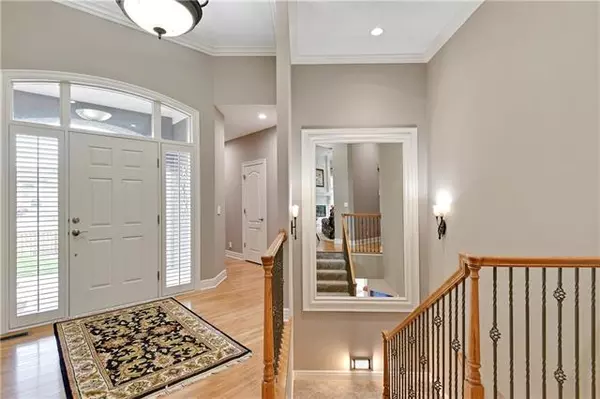$800,000
For more information regarding the value of a property, please contact us for a free consultation.
8709 Pine Lenexa, KS 66220
4 Beds
6 Baths
5,355 SqFt
Key Details
Sold Price $800,000
Property Type Single Family Home
Sub Type Single Family Residence
Listing Status Sold
Purchase Type For Sale
Square Footage 5,355 sqft
Price per Sqft $149
Subdivision Woodland Reserve
MLS Listing ID 2324194
Sold Date 07/30/21
Style Traditional
Bedrooms 4
Full Baths 4
Half Baths 2
HOA Fees $62/ann
Year Built 2004
Annual Tax Amount $11,791
Lot Size 0.577 Acres
Property Description
THIS ONE WILL IMPRESS EVEN THR PICKIEST!! ABSOLUTELY STUNNING CUSTOM BUILT DON JULIAN REVERSE ON 1/2 +\-ACRE WOODED LOT! ATTENTION TO DETAIL. Family room with 12 foot ceilings, wall of windows and see through fireplace into hearth room. Kitchen features quartz counters and island, backsplash, cooktop, double ovens, pantry and stainless appliances. Laundry room on each level. Main floor master bedroom with tray ceiling, fireplace, walk in closet and private and recently remodeled master bathroom with heated tile floors and double granite vanity. Two bedrooms on main floor. Beautful 4 season room off of kitchen. Walk out lower level includes great room with fireplace and wet bar, media room, craft room and 2 additional bedrooms with full bathrooms. Deck and patio overlook private wooded lot! 4 car garage / workshop options. THIS IS ONE HIGH END BUILD!!
Location
State KS
County Johnson
Rooms
Other Rooms Breakfast Room, Family Room, Great Room, Main Floor BR, Main Floor Master, Media Room, Office, Sun Room
Basement true
Interior
Interior Features Ceiling Fan(s), Central Vacuum, Custom Cabinets, Kitchen Island, Pantry, Vaulted Ceiling, Walk-In Closet
Heating Natural Gas
Cooling Electric
Flooring Carpet, Tile, Wood
Fireplaces Number 3
Fireplaces Type Family Room, Great Room, Hearth Room, Master Bedroom
Equipment Back Flow Device
Fireplace Y
Appliance Cooktop, Dishwasher, Disposal, Double Oven, Microwave, Built-In Electric Oven, Stainless Steel Appliance(s), Water Softener
Laundry Lower Level, Main Level
Exterior
Garage true
Garage Spaces 4.0
Amenities Available Clubhouse, Pool, Trail(s)
Roof Type Tile
Building
Lot Description City Lot, Cul-De-Sac, Sprinkler-In Ground, Treed
Entry Level Ranch,Reverse 1.5 Story
Sewer City/Public
Water Public
Structure Type Stucco
Schools
Elementary Schools Manchester Park
Middle Schools Prairie Trail
High Schools Olathe Northwest
School District Nan
Others
Ownership Private
Acceptable Financing Cash, Conventional, FHA, VA Loan
Listing Terms Cash, Conventional, FHA, VA Loan
Read Less
Want to know what your home might be worth? Contact us for a FREE valuation!

Our team is ready to help you sell your home for the highest possible price ASAP







