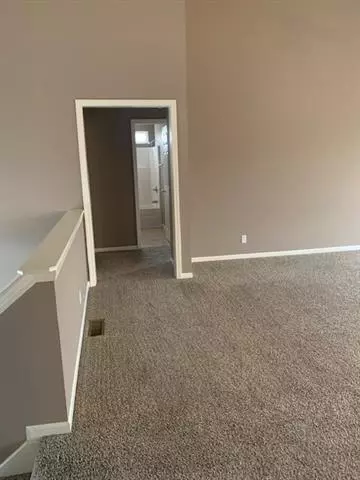$270,000
For more information regarding the value of a property, please contact us for a free consultation.
3815 Lexington Leavenworth, KS 66048
5 Beds
3 Baths
2,280 SqFt
Key Details
Sold Price $270,000
Property Type Single Family Home
Sub Type Single Family Residence
Listing Status Sold
Purchase Type For Sale
Square Footage 2,280 sqft
Price per Sqft $118
Subdivision Shenandoah
MLS Listing ID 2330851
Sold Date 08/06/21
Bedrooms 5
Full Baths 3
HOA Fees $33/ann
Year Built 2005
Annual Tax Amount $3,424
Lot Size 0.285 Acres
Lot Dimensions 92x135
Property Description
This 5 bedroom 3 bath home is very open, and spacious with vaulted ceilings. The kitchen and dining area overlook the spacious living room. The floor plan is excellent for a growing family who may like to entertain. Open and inviting. The interior has just been freshly painted. The carpets are being professionally cleaned and deodorized. You may exit the dining area through doors that lead to a refurbished deck. The kitchen cabinets were custom made by Hank Lavery. Nice pantry and a lot of cabinets. The dishwasher will be replaced. The master bedroom is separate from the two other bedrooms for privacy. Laundry room is next to the master for convenience. The lower area boasts 2 more bedrooms and a family room. You may exit the lower level to enjoy a patio and fenced back yard. This home sits on a corner lot on a cul-da-sac with a nice size flat back yard. There are so many options in this large home..don't need the extra bedrooms, how about an office, craft room or workout room. There is also a "safe room" off the garage for extra storage. Shenandoah offers 2 ponds and a play area for the kids. Brand new roof going on prior to closing with a warranty. On most days you will see families fishing or just visiting around the ponds. Great place to walk also. Easy access to 20th street and minutes away from Ft. Leavenworth. Living in Shenandoah is like living in the country with neighbors.
Location
State KS
County Leavenworth
Rooms
Other Rooms Family Room, Main Floor BR, Main Floor Master
Basement true
Interior
Interior Features Ceiling Fan(s), Custom Cabinets, Kitchen Island, Pantry, Stained Cabinets, Vaulted Ceiling, Walk-In Closet
Heating Forced Air
Cooling Electric
Flooring Carpet, Ceramic Floor, Vinyl
Fireplace Y
Appliance Dishwasher, Disposal, Microwave, Refrigerator, Built-In Electric Oven
Laundry Laundry Room, Main Level
Exterior
Parking Features true
Garage Spaces 2.0
Fence Wood
Amenities Available Play Area
Roof Type Composition
Building
Lot Description Corner Lot, Cul-De-Sac
Entry Level Split Entry
Sewer City/Public
Water Public
Structure Type Frame
Others
Ownership Private
Acceptable Financing Cash, Conventional, FHA, VA Loan
Listing Terms Cash, Conventional, FHA, VA Loan
Read Less
Want to know what your home might be worth? Contact us for a FREE valuation!

Our team is ready to help you sell your home for the highest possible price ASAP







