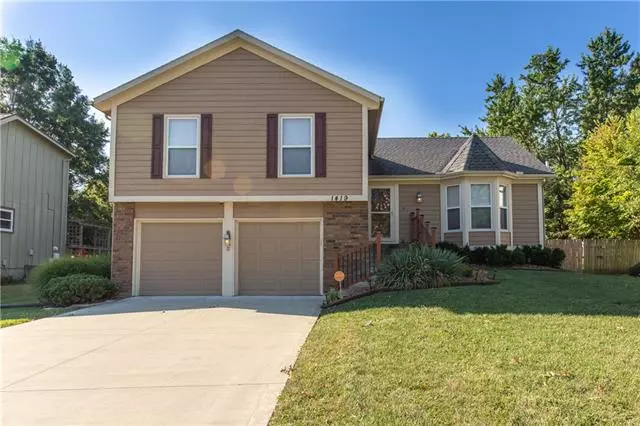$329,500
For more information regarding the value of a property, please contact us for a free consultation.
1419 Wells Fargo Olathe, KS 66062
4 Beds
3 Baths
2,149 SqFt
Key Details
Sold Price $329,500
Property Type Single Family Home
Sub Type Single Family Residence
Listing Status Sold
Purchase Type For Sale
Square Footage 2,149 sqft
Price per Sqft $153
Subdivision Stagecoach Meadows
MLS Listing ID 2347814
Sold Date 11/23/21
Style Traditional
Bedrooms 4
Full Baths 3
Year Built 1981
Annual Tax Amount $3,632
Lot Size 9,422 Sqft
Property Description
Beautifully maintained home inside and out! 4 bedrooms, 3 full baths, great location with close highway access and proximity to all conveniences. Enter the home into the spacious open concept main living area with beautiful hardwood floors that flow into the eat-in kitchen. Kitchen features granite counters, tile backsplash and ample cabinet space. Head upstairs to find the master suite plus 2 guest rooms and additional hall bathroom. The lower level family room gives great additional entertaining space and walks out to the patio. 4th bedroom and 3rd full bath located in the basement. HUGE deck connects to the above-ground pool. Huge patio, storage shed, mature trees - all making for a great outdoor entertaining area!
Location
State KS
County Johnson
Rooms
Other Rooms Fam Rm Gar Level, Great Room
Basement true
Interior
Interior Features Ceiling Fan(s), Walk-In Closet(s)
Heating Natural Gas
Cooling Attic Fan, Electric
Flooring Carpet, Wood
Fireplaces Number 1
Fireplaces Type Family Room, Wood Burning
Fireplace Y
Appliance Dishwasher, Disposal, Dryer, Humidifier, Built-In Electric Oven, Washer
Laundry Laundry Room, Lower Level
Exterior
Garage true
Garage Spaces 2.0
Fence Privacy, Wood
Pool Above Ground
Roof Type Composition
Building
Lot Description City Lot, Level, Treed
Entry Level Side/Side Split
Sewer City/Public
Water Public
Structure Type Board/Batten,Brick Veneer
Schools
Elementary Schools Heritage
Middle Schools Indian Trail
High Schools Olathe South
School District Nan
Others
Ownership Private
Acceptable Financing Cash, Conventional, FHA, VA Loan
Listing Terms Cash, Conventional, FHA, VA Loan
Read Less
Want to know what your home might be worth? Contact us for a FREE valuation!

Our team is ready to help you sell your home for the highest possible price ASAP







