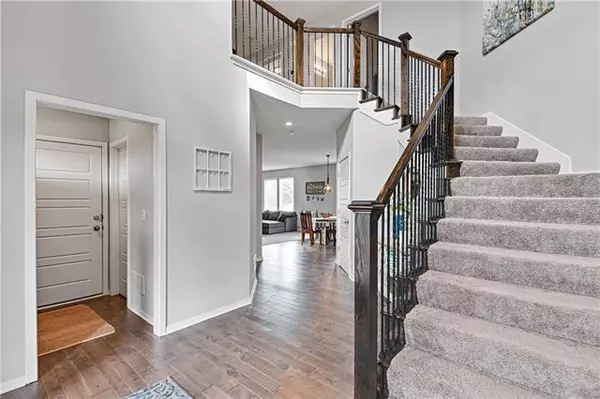$440,000
For more information regarding the value of a property, please contact us for a free consultation.
2432 Dartmouth Olathe, KS 66061
4 Beds
4 Baths
3,335 SqFt
Key Details
Sold Price $440,000
Property Type Single Family Home
Sub Type Single Family Residence
Listing Status Sold
Purchase Type For Sale
Square Footage 3,335 sqft
Price per Sqft $131
Subdivision Prairie Farms
MLS Listing ID 2350242
Sold Date 12/15/21
Style Traditional
Bedrooms 4
Full Baths 3
Half Baths 1
HOA Fees $39/ann
Year Built 2017
Annual Tax Amount $5,097
Lot Size 9,191 Sqft
Property Description
Absolutely CHARMING and METICULOUSLY MAINTAINED! Impressive Prairie Farms 2 Sty w/4 Bedrooms, 3.5 Baths & 3 Car Garage with a FINISHED BASEMENT on a CULDESAC! Enjoy the open floor plan w/designer kitchen open to oversized great room w/stone fireplace. Newly Finished Daylight Basement w/Custom Wet Bar. Vaulted entry w/Upgraded Hardwood Floors throughout Main Level, Oversized Kitchen with Island, Granite,& SS Appliances. Large master w/spa like bath & double vanities. Oversized Bedrooms w/ Walk-in Closets & charming hall built-in bookcases. Convenient mud room, with a boot bench off the front entry & garage. Walk out to level backyard w/patio & row of trees for added privacy. Watch the kids play from the covered front porch. Just steps to Olathe West HS! Lovely community has a swimming pool, play area, walking trails and close proximity to Lake Olathe!4 years young!
Location
State KS
County Johnson
Rooms
Other Rooms Family Room, Great Room
Basement true
Interior
Interior Features Kitchen Island, Painted Cabinets, Pantry, Vaulted Ceiling
Heating Forced Air
Cooling Electric
Flooring Carpet, Wood
Fireplaces Number 1
Fireplaces Type Gas, Great Room
Fireplace Y
Appliance Dishwasher, Disposal, Microwave, Built-In Electric Oven
Laundry Bedroom Level, Laundry Room
Exterior
Garage true
Garage Spaces 3.0
Amenities Available Play Area, Pool, Trail(s)
Roof Type Composition
Building
Lot Description City Lot, Level
Entry Level 2 Stories
Sewer City/Public
Water Public
Structure Type Frame,Lap Siding
Schools
Elementary Schools Clearwater Creek
Middle Schools Oregon Trail
High Schools Olathe West
School District Nan
Others
HOA Fee Include Trash
Ownership Private
Acceptable Financing Cash, Conventional, FHA, VA Loan
Listing Terms Cash, Conventional, FHA, VA Loan
Read Less
Want to know what your home might be worth? Contact us for a FREE valuation!

Our team is ready to help you sell your home for the highest possible price ASAP







