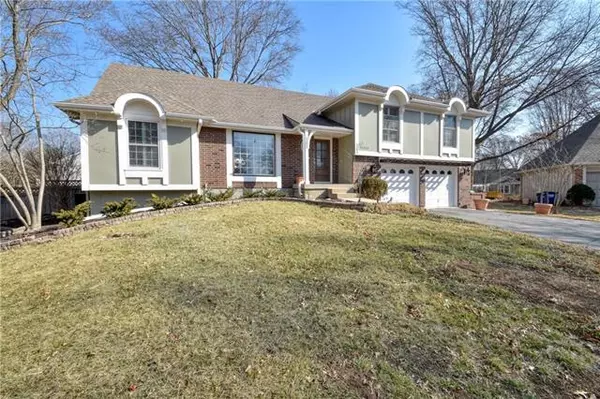$399,900
For more information regarding the value of a property, please contact us for a free consultation.
10223 Oakmont CIR Lenexa, KS 66215
4 Beds
3 Baths
2,541 SqFt
Key Details
Sold Price $399,900
Property Type Single Family Home
Sub Type Single Family Residence
Listing Status Sold
Purchase Type For Sale
Square Footage 2,541 sqft
Price per Sqft $157
Subdivision Oak Park
MLS Listing ID 2363808
Sold Date 03/25/22
Style Traditional
Bedrooms 4
Full Baths 2
Half Baths 1
HOA Fees $20/ann
Year Built 1974
Annual Tax Amount $3,960
Lot Size 12370.000 Acres
Acres 12370.0
Property Description
Beautifully updated Side by Side Split in Oak Park subdivision *4 bedrooms*2.1 Baths*oversized 2 car attached garage. One bedroom currently being used as a huge closet, can easily be converted back to a bedroom. Fourth bedroom recently updated with shiplap feature wall and flooring, perfect for a home office or additional bedroom. Tasteful updates include crown modeling, plantation shutters, an amazing tile, feature wall in the family room, beautiful tile work around the main floor fireplace. Completely updated kitchen with granite countertops, an amazing center island and pull out shelves in many of the cabinets. The dining room and living room were recently updated with paint and light fixtures. A large sunporch to sit and enjoy your picture perfect, recently updated, backyard. So much to see, don't miss this one!
Location
State KS
County Johnson
Rooms
Other Rooms Entry, Formal Living Room, Great Room, Mud Room
Basement true
Interior
Interior Features Ceiling Fan(s), Pantry, Skylight(s)
Heating Natural Gas
Cooling Electric
Flooring Carpet, Wood
Fireplaces Number 2
Fireplaces Type Basement, Gas Starter, Great Room
Equipment Fireplace Equip
Fireplace Y
Appliance Humidifier, Microwave, Built-In Electric Oven, Stainless Steel Appliance(s)
Laundry Laundry Room, Lower Level
Exterior
Exterior Feature Storm Doors
Garage true
Garage Spaces 2.0
Fence Privacy, Wood
Roof Type Composition
Building
Lot Description City Lot, Cul-De-Sac, Level, Treed
Entry Level Side/Side Split
Sewer City/Public
Water Public
Structure Type Brick Trim, Stucco
Schools
Elementary Schools Rose Hill
Middle Schools Indian Woods
High Schools Sm South
School District Nan
Others
HOA Fee Include Trash
Ownership Private
Acceptable Financing Cash, Conventional, FHA, VA Loan
Listing Terms Cash, Conventional, FHA, VA Loan
Read Less
Want to know what your home might be worth? Contact us for a FREE valuation!

Our team is ready to help you sell your home for the highest possible price ASAP







