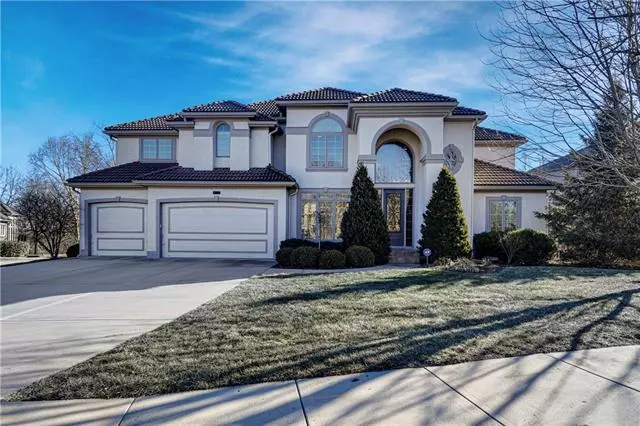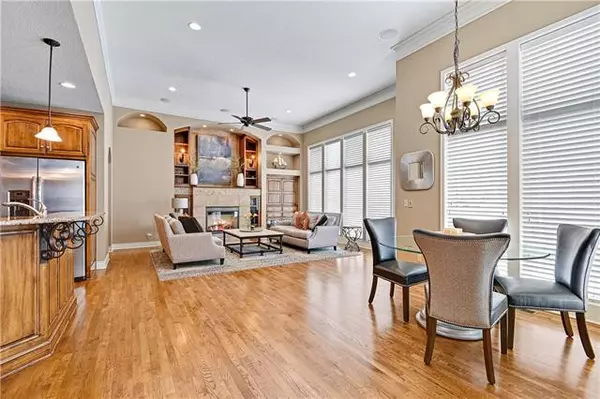$695,000
For more information regarding the value of a property, please contact us for a free consultation.
8715 Pine ST Lenexa, KS 66220
4 Beds
4 Baths
4,806 SqFt
Key Details
Sold Price $695,000
Property Type Single Family Home
Sub Type Single Family Residence
Listing Status Sold
Purchase Type For Sale
Square Footage 4,806 sqft
Price per Sqft $144
Subdivision Woodland Reserve
MLS Listing ID 2363543
Sold Date 03/28/22
Style Traditional
Bedrooms 4
Full Baths 3
Half Baths 1
HOA Fees $72/ann
Year Built 2004
Annual Tax Amount $8,391
Lot Size 15628.000 Acres
Acres 15628.0
Property Description
THIS ONE WILL IMPRESS EVEN THE PICKIEST!! LUXURY LIVING IN THE HIGHLY DESIRED WOODLAND RESERVE SUBDIVISION!! AWARD-WINNING 1.5 STORY PLAN BUILT WITH OUTSTANDING QUALITY AND ATTENTION TO DETAIL. Tucked into a quiet cul-de-sac and loaded with options: Open floor plan on the main level with spaces of 20 ft tall ceilings gives a spacious feel with maintaining a relaxing atmosphere. The beautiful kitchen is equipped with an oversized island + granite countertops, a walk-in pantry, double ovens, and an abundance of cabinet space! Large expanded family room off the kitchen features seamless built-in features with an extravagant fireplace. An expansive master suite with tray ceilings is one of the highlights of the home. A see-through fireplace, whirlpool tub, double walk-in closets, and a sleek hidden shower make this master bathroom truly luxurious. Upstairs features an additional living area with built-in features. Secondary bedrooms all feature private bathroom access and walk-in closets. The partially finished basement is awaiting final touches. This is an expansive area that can be transformed into another amazing living space. Great yard space with privacy views and includes a screened-in porch with hot tub! Located in award-winning school district with elementary school rated a 10/10! THIS HOME IS READY FOR YOU TO MAKE SOME AMAZING MEMORIES.
Location
State KS
County Johnson
Rooms
Other Rooms Balcony/Loft, Great Room, Main Floor Master, Recreation Room, Sitting Room, Sun Room
Basement true
Interior
Interior Features Ceiling Fan(s), Hot Tub, Kitchen Island, Pantry, Walk-In Closet(s), Wet Bar, Whirlpool Tub
Heating Forced Air, Heat Pump
Cooling Electric
Flooring Carpet, Tile, Wood
Fireplaces Number 3
Fireplaces Type Hearth Room, Living Room, Master Bedroom, See Through
Fireplace Y
Appliance Cooktop, Dishwasher, Disposal, Double Oven, Exhaust Hood, Microwave, Gas Range, Stainless Steel Appliance(s)
Laundry Laundry Room, Main Level
Exterior
Exterior Feature Hot Tub
Garage true
Garage Spaces 3.0
Amenities Available Play Area, Pool, Trail(s)
Roof Type Tile
Building
Lot Description City Limits, Cul-De-Sac, Level
Entry Level 1.5 Stories
Sewer City/Public
Water Public
Structure Type Frame, Stucco & Frame
Schools
Elementary Schools Manchester Park
Middle Schools Prairie Trail
High Schools Olathe Northwest
School District Nan
Others
HOA Fee Include Trash
Ownership Private
Acceptable Financing Cash, Conventional, VA Loan
Listing Terms Cash, Conventional, VA Loan
Read Less
Want to know what your home might be worth? Contact us for a FREE valuation!

Our team is ready to help you sell your home for the highest possible price ASAP







