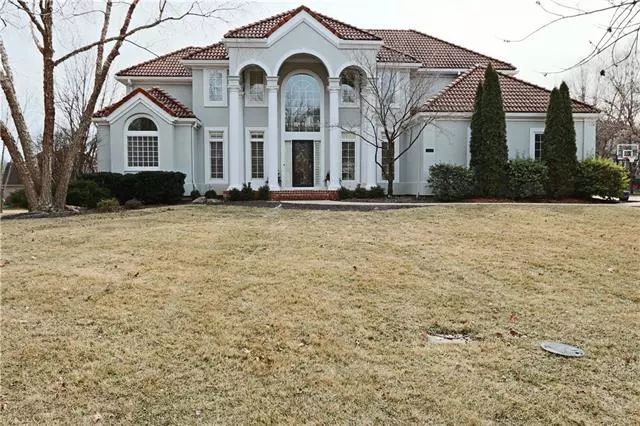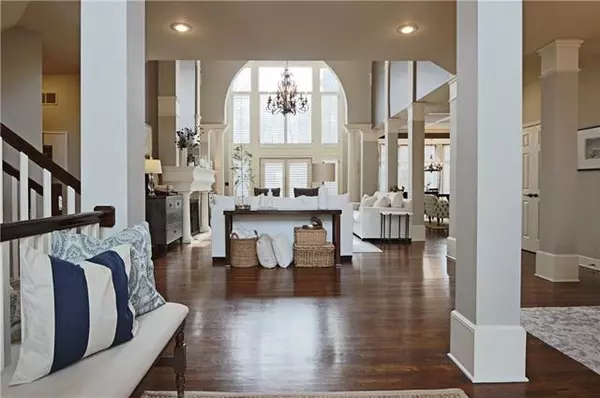$925,000
For more information regarding the value of a property, please contact us for a free consultation.
5005 W 131st TER Leawood, KS 66209
5 Beds
6 Baths
5,224 SqFt
Key Details
Sold Price $925,000
Property Type Single Family Home
Sub Type Single Family Residence
Listing Status Sold
Purchase Type For Sale
Square Footage 5,224 sqft
Price per Sqft $177
Subdivision Bridgewood
MLS Listing ID 2368672
Sold Date 05/04/22
Style Spanish, Traditional
Bedrooms 5
Full Baths 4
Half Baths 2
HOA Fees $66/ann
Year Built 1996
Annual Tax Amount $10,156
Lot Size 18962.000 Acres
Acres 18962.0
Property Description
SHOW STOPPER! 5 BR, 4.2 BATH, 1.5 story on a cul-de-sac. Luxurious and fully updated with designer finishes throughout. Grand entry open to the soaring ceilings of the great room. An entertainer's delight with double ovens, an abundance of countertop space and underlighting in the kitchen. Mudroom locker storage right across from a "drop-all" room accessorized with a utility sink and a washer/dryer combo - perfectly suited to meet the needs of your busy family. Grand primary bedroom with large daylight windows and a dreamy bathroom: double-entry shower, three vanities, separate private walk-in closets and an oversized jetted bathtub. 3 generous bedrooms upstairs, each with their own walk-in closet. A full-finished basement recently renovated with a bedroom, a large living area, a convenient second kitchen, modern finishes, a top-of the-line automated projection screen and plenty of unfinished space for your storage and workout. Outside is your own private oasis with a long concrete patio and pergola, sitting out here is the perfect way to end your day. You do not want to miss this!!!!
Location
State KS
County Johnson
Rooms
Other Rooms Breakfast Room, Fam Rm Gar Level, Fam Rm Main Level, Formal Living Room, Great Room, Main Floor BR, Mud Room
Basement true
Interior
Interior Features Ceiling Fan(s), Kitchen Island, Walk-In Closet(s), Wet Bar, Whirlpool Tub
Heating Forced Air, Zoned
Cooling Electric
Flooring Carpet, Wood
Fireplaces Number 3
Fireplaces Type Gas Starter, Living Room, Master Bedroom, Recreation Room
Fireplace Y
Appliance Dishwasher, Disposal, Double Oven, Down Draft, Microwave, Gas Range
Laundry Bedroom Level, Off The Kitchen
Exterior
Exterior Feature Storm Doors
Parking Features true
Garage Spaces 3.0
Fence Metal
Roof Type Tile
Building
Lot Description City Lot, Cul-De-Sac, Sprinkler-In Ground
Entry Level 1.5 Stories
Sewer City/Public
Water Public
Structure Type Stucco
Schools
Elementary Schools Overland Trail
Middle Schools Overland Trail
High Schools Blue Valley North
School District Blue Valley
Others
HOA Fee Include Trash
Ownership Private
Acceptable Financing Cash, Conventional
Listing Terms Cash, Conventional
Read Less
Want to know what your home might be worth? Contact us for a FREE valuation!

Our team is ready to help you sell your home for the highest possible price ASAP







