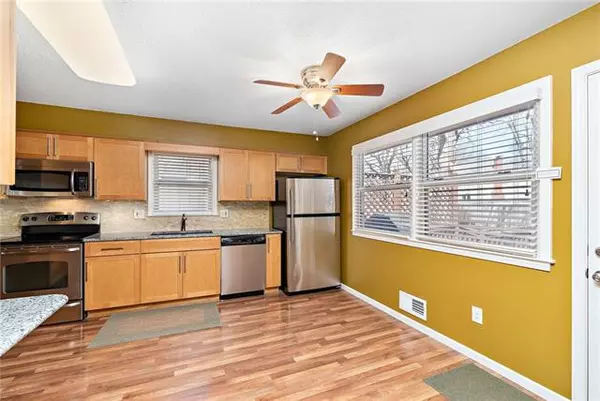$379,950
For more information regarding the value of a property, please contact us for a free consultation.
10243 Century LN Lenexa, KS 66215
4 Beds
4 Baths
2,708 SqFt
Key Details
Sold Price $379,950
Property Type Single Family Home
Sub Type Single Family Residence
Listing Status Sold
Purchase Type For Sale
Square Footage 2,708 sqft
Price per Sqft $140
Subdivision Oak Park
MLS Listing ID 2372081
Sold Date 05/06/22
Style Traditional
Bedrooms 4
Full Baths 2
Half Baths 2
HOA Fees $20/ann
Year Built 1974
Annual Tax Amount $3,850
Lot Size 12437.000 Acres
Acres 12437.0
Property Description
Incredibly maintained home, nothing has been overlooked*4 BR, 2 full, 2 half baths*freshly painted interior*newer carpet in family room*newer flooring in the living room/dining room*GAF smartboard siding*40 year Timberline roof*5" gutters*2 1/2 car extra deep garage*painted and insulated garage*kitchen w/ custom cabinets, granite, SS appliances, fridge included*added insulation*Hi eff. HVAC heatpump*replaced windows*storm doors*concrete driveway and front steps have been replaced*spacious bedrooms including large 4th bedroom on 3rd floor. Finished basement w/ fresh paint and 1/2 bathroom. Enjoy the deck in the fenced backyard. Your buyers will love it!
Location
State KS
County Johnson
Rooms
Other Rooms Family Room, Formal Living Room, Recreation Room
Basement true
Interior
Interior Features Ceiling Fan(s), Pantry, Stained Cabinets, Walk-In Closet(s)
Heating Heat Pump, Natural Gas
Cooling Electric, Heat Pump
Flooring Carpet, Laminate
Fireplaces Number 1
Fireplaces Type Family Room
Fireplace Y
Appliance Dishwasher, Disposal, Microwave, Refrigerator, Built-In Electric Oven, Stainless Steel Appliance(s)
Laundry Lower Level
Exterior
Exterior Feature Sat Dish Allowed, Storm Doors
Garage true
Garage Spaces 2.0
Fence Wood
Roof Type Composition
Building
Lot Description Corner Lot
Entry Level Side/Side Split
Sewer City/Public
Water Public
Structure Type Frame, Lap Siding
Schools
Elementary Schools Rosehill
Middle Schools Indian Woods
High Schools Sm South
School District Shawnee Mission
Others
HOA Fee Include Curbside Recycle, Trash
Ownership Private
Acceptable Financing Cash, Conventional, FHA, VA Loan
Listing Terms Cash, Conventional, FHA, VA Loan
Read Less
Want to know what your home might be worth? Contact us for a FREE valuation!

Our team is ready to help you sell your home for the highest possible price ASAP







