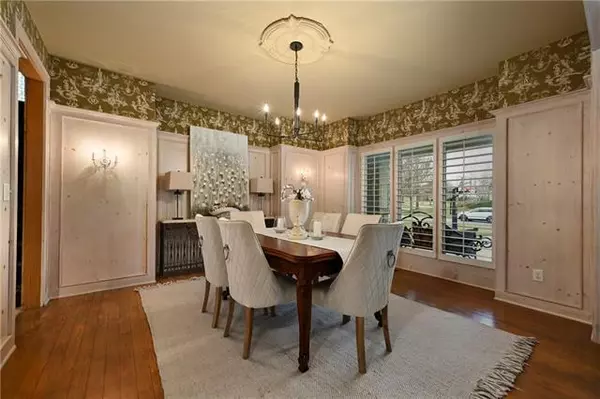$1,200,000
For more information regarding the value of a property, please contact us for a free consultation.
3404 W 154th ST Leawood, KS 66224
5 Beds
5 Baths
6,737 SqFt
Key Details
Sold Price $1,200,000
Property Type Single Family Home
Sub Type Single Family Residence
Listing Status Sold
Purchase Type For Sale
Square Footage 6,737 sqft
Price per Sqft $178
Subdivision The Hills Of Iron Horse
MLS Listing ID 2371168
Sold Date 05/31/22
Style Traditional
Bedrooms 5
Full Baths 4
Half Baths 1
HOA Fees $116/ann
Year Built 1997
Annual Tax Amount $13,114
Lot Size 18576.000 Acres
Acres 18576.0
Property Description
Nothing on the market like this LUXURIOUS custom designed 1.5 story stunner in Leawood! This home features 2 FULL high-end kitchens with Wolf and Subzero appliances, very spacious bedrooms, plantation shutters throughout, a walkout basement, large 3 car epoxy floor garage, all sitting on an elevated lot with water views from many rooms! Kitchen and main level laundry have marble countertops with full height backsplashes, plus updated custom cabinetry that continues in the pantry! Main level Paris Ceramics Antique Parafeuille Terra Cotta stone flooring is heated in both the kitchen and hearth. The primary bedroom has high end wool carpet, and beautiful natural stone and steam shower in the primary bathroom. Upstairs uniquely has a landing with custom built-in desks, and a large loft! Full kitchen in the basement has soapstone countertops with full height backsplash and adjoins a stunning large wine cellar! Meticulously maintained, 3 newer HVAC, this home is fantastic!
Location
State KS
County Johnson
Rooms
Other Rooms Family Room, Formal Living Room, Main Floor BR, Main Floor Master, Office
Basement true
Interior
Interior Features Ceiling Fan(s), Central Vacuum, Custom Cabinets, Kitchen Island, Pantry, Walk-In Closet(s)
Heating Natural Gas
Cooling Electric
Flooring Carpet, Marble, Other
Fireplaces Number 2
Fireplaces Type Hearth Room, Kitchen
Fireplace Y
Appliance Dishwasher, Disposal, Double Oven, Freezer, Exhaust Hood, Microwave, Refrigerator, Gas Range, Stainless Steel Appliance(s)
Laundry Bedroom Level, Sink
Exterior
Parking Features true
Garage Spaces 3.0
Amenities Available Pool
Roof Type Composition
Building
Lot Description Adjoin Greenspace, Pond(s), Sprinkler-In Ground, Treed
Entry Level 1.5 Stories
Sewer City/Public
Water Public
Structure Type Cedar, Stone & Frame
Schools
Elementary Schools Sunrise Point
Middle Schools Prairie Star
High Schools Blue Valley
School District Blue Valley
Others
HOA Fee Include Curbside Recycle, Trash
Ownership Private
Acceptable Financing Cash, Conventional
Listing Terms Cash, Conventional
Read Less
Want to know what your home might be worth? Contact us for a FREE valuation!

Our team is ready to help you sell your home for the highest possible price ASAP







