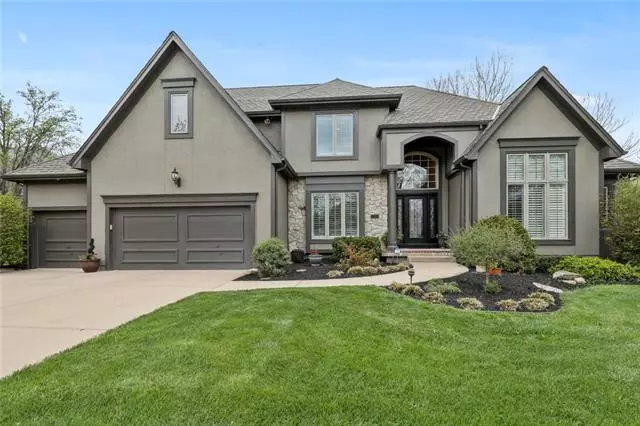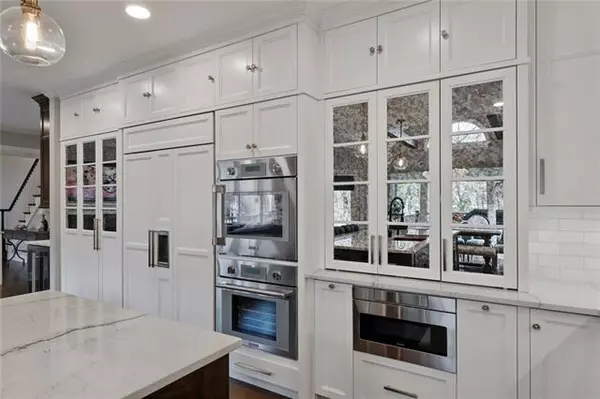$935,000
For more information regarding the value of a property, please contact us for a free consultation.
5000 W 131st TER Leawood, KS 66209
4 Beds
5 Baths
5,232 SqFt
Key Details
Sold Price $935,000
Property Type Single Family Home
Sub Type Single Family Residence
Listing Status Sold
Purchase Type For Sale
Square Footage 5,232 sqft
Price per Sqft $178
Subdivision Bridgewood
MLS Listing ID 2374792
Sold Date 06/16/22
Style Traditional
Bedrooms 4
Full Baths 4
Half Baths 1
HOA Fees $66/ann
Year Built 1996
Annual Tax Amount $8,671
Lot Size 17670.000 Acres
Acres 17670.0
Property Description
Meticulous attention to detail makes this newly renovated home prized in this luxury market. Incredible kitchen crafted and refined by the top design team in town with no upgrade left untouched- Thermador ovens, Sub-Zero custom refrigerator, custom cabinetry, built-in motion storage pantry, warming drawer, steam oven, the list goes on and on. Floor to ceiling windows bring soft, natural light into the beautiful great room, accented by deep, rich hardwood floors. Brilliant primary suite with 2 walk-in closets designed by California Closets, heated tile floors, marble shower flooring, and custom vanities. A sweeping staircase and balcony invite you to the upper level with 3 spacious bedrooms, plus a wonderful loft with French doors for extra privacy. Lower level offers a 2nd kitchen, workout room, 5th non-conforming bedroom, full bath, media room, and billiard table -that stays with the home! New deck and pergola overlooking the professionally landscaped backyard. Smart lighting, sound system, and thermostat make this home up to date and energy efficient. You can't ask for more...it's all here and move-in ready!
Location
State KS
County Johnson
Rooms
Other Rooms Den/Study, Entry, Exercise Room, Fam Rm Main Level, Formal Living Room, Main Floor BR, Main Floor Master, Office, Recreation Room
Basement true
Interior
Interior Features Central Vacuum, Custom Cabinets, Exercise Room, Kitchen Island, Pantry, Smart Thermostat, Walk-In Closet(s)
Heating Natural Gas
Cooling Electric
Flooring Carpet, Ceramic Floor, Wood
Fireplaces Number 1
Fireplaces Type Living Room, See Through
Fireplace Y
Appliance Cooktop, Dishwasher, Disposal, Double Oven, Freezer, Exhaust Hood, Humidifier, Microwave, Refrigerator, Under Cabinet Appliance(s)
Laundry Laundry Room, Main Level
Exterior
Parking Features true
Garage Spaces 3.0
Roof Type Composition
Building
Lot Description Cul-De-Sac, Level, Sprinkler-In Ground, Treed
Entry Level 1.5 Stories
Sewer City/Public
Water Public
Structure Type Stucco & Frame
Schools
Elementary Schools Overland Trail
Middle Schools Overland Trail
High Schools Blue Valley North
School District Blue Valley
Others
HOA Fee Include Trash
Ownership Estate/Trust
Acceptable Financing Cash, Conventional, FHA, VA Loan
Listing Terms Cash, Conventional, FHA, VA Loan
Read Less
Want to know what your home might be worth? Contact us for a FREE valuation!

Our team is ready to help you sell your home for the highest possible price ASAP







