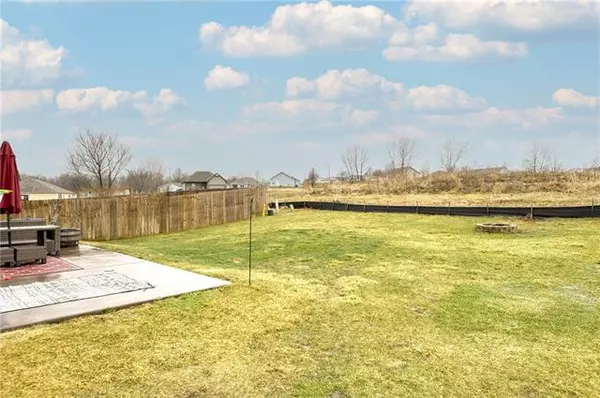$240,000
For more information regarding the value of a property, please contact us for a free consultation.
12212 N Shannon AVE Kansas City, MO 64163
4 Beds
3 Baths
1,696 SqFt
Key Details
Sold Price $240,000
Property Type Single Family Home
Sub Type Single Family Residence
Listing Status Sold
Purchase Type For Sale
Square Footage 1,696 sqft
Price per Sqft $141
Subdivision North Creek Village
MLS Listing ID 2380690
Sold Date 06/24/22
Style Traditional
Bedrooms 4
Full Baths 2
Half Baths 1
HOA Fees $160/mo
Year Built 2007
Annual Tax Amount $1,954
Lot Size 6460.000 Acres
Acres 6460.0
Property Description
This home has so much space and room to expand! Fresh exterior paint and a covered front porch are the first things you will notice. This home sitting on a corner lot provides you plenty of outdoor space and entertaining options. As soon as you step foot inside, you will be greeted by an open floor plan with new flooring. You will walk into the massive living room with the dining space on the back side which will lead you into the large galley kitchen with a great walk-in pantry! Off of the kitchen is a powder room perfect for guests and the garage. Upstairs has four generous sized bedrooms with most of them featuring walk-in closets for tons of storage space. Laundry is in the hallway along with a full bathroom. The primary bedroom at the end of the hall is HUGE with another walk-in closet and a large ensuite. The basement could be finished with a 5th legal bedroom and is also stubbed for a bathroom. Great highway access provides you with direct access to the airport, shopping and restaurants. Still room to make this your own oasis while being move-in ready!
Location
State MO
County Platte
Rooms
Basement true
Interior
Interior Features Ceiling Fan(s), Pantry, Walk-In Closet(s)
Heating Forced Air, Heat Pump
Cooling Electric
Flooring Carpet, Laminate, Luxury Vinyl Plank
Fireplace N
Appliance Dishwasher, Disposal, Microwave, Built-In Electric Oven, Stainless Steel Appliance(s)
Laundry In Basement
Exterior
Parking Features true
Garage Spaces 2.0
Fence Partial
Amenities Available Clubhouse, Exercise Room, Pool
Roof Type Composition
Building
Lot Description Corner Lot
Entry Level 2 Stories
Sewer City/Public
Water Public
Structure Type Wood Siding
Schools
Elementary Schools Pathfinder
Middle Schools Barry Middle
High Schools Platte County R-Iii
School District Platte County R-Iii
Others
HOA Fee Include Lawn Service, Snow Removal
Ownership Private
Read Less
Want to know what your home might be worth? Contact us for a FREE valuation!

Our team is ready to help you sell your home for the highest possible price ASAP







