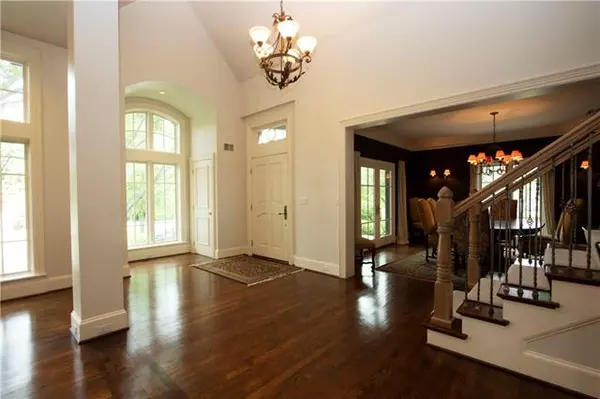$1,075,000
For more information regarding the value of a property, please contact us for a free consultation.
4940 W 132 TER Leawood, KS 66209
5 Beds
6 Baths
6,232 SqFt
Key Details
Sold Price $1,075,000
Property Type Single Family Home
Sub Type Single Family Residence
Listing Status Sold
Purchase Type For Sale
Square Footage 6,232 sqft
Price per Sqft $172
Subdivision Bridgewood
MLS Listing ID 2368422
Sold Date 06/29/22
Style Traditional
Bedrooms 5
Full Baths 4
Half Baths 2
HOA Fees $66/ann
Year Built 1995
Annual Tax Amount $9,800
Lot Size 16143.000 Acres
Acres 16143.0
Property Description
Beautiful Custom Built 1.5 Story in coveted Bridgewood. This home has generous square footage on all three levels! Perched on this treed corner lot, you will find a quality home as you turn every corner. Exterior offers Stone/Stucco Finish, Tile roof and clad windows First floor offers so much living space, including Master Bedroom suite with generous bath and His/Her Closets; 2 Story Great Room, Vaulted Hearth Room kitchen, Den/Office, Laundry with office/desk space, 2 half baths and a private screened in porch! Three spacious bedrooms on 2nd floor have walk in closets and share two full baths. Lower level has full daylight windows, Multiple entertainment spaces, workout room, billiard area, wet bar, 5th bedroom/bath and a huge unfinished space! Private back yard with covered patio. Home has been inspected and repaired! Home is a great value, with 6,232 square feet of finished space! This is a great home!
Location
State KS
County Johnson
Rooms
Other Rooms Enclosed Porch, Library, Workshop
Basement true
Interior
Interior Features All Window Cover, Ceiling Fan(s), Central Vacuum, Kitchen Island, Pantry, Vaulted Ceiling, Wet Bar, Whirlpool Tub
Heating Forced Air, Zoned
Cooling Electric, Zoned
Flooring Carpet, Tile, Wood
Fireplaces Number 3
Fireplaces Type Basement, Hearth Room, Living Room, Masonry
Equipment Back Flow Device, Intercom
Fireplace Y
Appliance Dishwasher, Disposal, Down Draft, Humidifier, Microwave, Refrigerator, Gas Range
Laundry Main Level
Exterior
Parking Features true
Garage Spaces 3.0
Fence Partial
Roof Type Tile
Building
Lot Description Corner Lot, Sprinkler-In Ground, Treed
Entry Level 1.5 Stories
Sewer City/Public
Water Public
Structure Type Stone, Stucco
Schools
Elementary Schools Overland Trail
Middle Schools Overland Trail
High Schools Blue Valley North
School District Blue Valley
Others
HOA Fee Include Trash
Ownership Private
Read Less
Want to know what your home might be worth? Contact us for a FREE valuation!

Our team is ready to help you sell your home for the highest possible price ASAP







