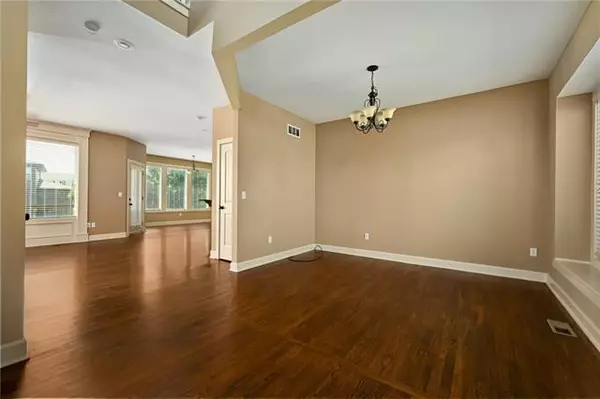$470,000
For more information regarding the value of a property, please contact us for a free consultation.
16661 W 172nd PL Olathe, KS 66062
5 Beds
4 Baths
3,011 SqFt
Key Details
Sold Price $470,000
Property Type Single Family Home
Sub Type Single Family Residence
Listing Status Sold
Purchase Type For Sale
Square Footage 3,011 sqft
Price per Sqft $156
Subdivision Forest Hills- The Meadows
MLS Listing ID 2386697
Sold Date 07/11/22
Style Traditional
Bedrooms 5
Full Baths 3
Half Baths 1
HOA Fees $41/ann
Year Built 2008
Annual Tax Amount $5,318
Lot Size 10737.000 Acres
Acres 10737.0
Property Description
Stunning Olathe two story in popular Forest Hills! Check out this expanded Tahoe Plan w/all the extras situated on prime interior cul de sac lot w/ irrigation system! Beautiful hardwoods on first floor, new custom blinds, impressive kitchen complete w/ granite, walk in pantry, under cab lighting. Welcoming Great Room w/Gas FP & Wired for Entertainment. Primary Suite w/Walk-in Closet, Dual Headed Shower, & Large Jetted Tub! So much space in the finished daylight lower level w/Built-in Entertainment Cabinet & rec room wired for surround sound, 5th Bdrm & Full Bth w/Blt-ins. Newly refinished Deck perfect for entertaining and overlooks large backyard w/ new fence! Oversized 3 car garage w/ new steps, new cabinets & opener, extended 2 ft ! Perfect timing to enjoy the HOA amenities for summer, including Pool w/Slide, Splash Area, Toddler Pool w/Zero Entry. Excellent proximity to schools and groceries!
Location
State KS
County Johnson
Rooms
Basement true
Interior
Interior Features Ceiling Fan(s), Kitchen Island, Pantry, Stained Cabinets, Vaulted Ceiling, Walk-In Closet(s), Whirlpool Tub
Heating Forced Air, Heat Pump
Cooling Electric, Heat Pump
Flooring Wood
Fireplaces Number 1
Fireplaces Type Gas, Great Room
Fireplace Y
Appliance Dishwasher, Disposal, Microwave, Refrigerator, Built-In Electric Oven
Laundry Main Level
Exterior
Garage true
Garage Spaces 3.0
Amenities Available Clubhouse, Play Area, Pool
Roof Type Composition
Building
Lot Description Corner Lot, Cul-De-Sac, Sprinkler-In Ground
Entry Level 2 Stories
Sewer City/Public
Water Public
Structure Type Stucco & Frame
Schools
Elementary Schools Timber Sage
Middle Schools Woodland Spring
High Schools Spring Hill
School District Spring Hill
Others
Ownership Estate/Trust
Acceptable Financing Cash, Conventional, FHA, VA Loan
Listing Terms Cash, Conventional, FHA, VA Loan
Read Less
Want to know what your home might be worth? Contact us for a FREE valuation!

Our team is ready to help you sell your home for the highest possible price ASAP







