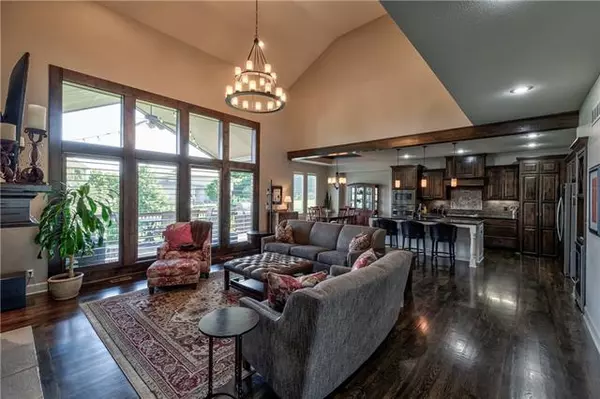$725,000
For more information regarding the value of a property, please contact us for a free consultation.
2905 W 145th ST Leawood, KS 66224
5 Beds
6 Baths
4,163 SqFt
Key Details
Sold Price $725,000
Property Type Single Family Home
Sub Type Single Family Residence
Listing Status Sold
Purchase Type For Sale
Square Footage 4,163 sqft
Price per Sqft $174
Subdivision Leabrooke Highlands
MLS Listing ID 2386673
Sold Date 07/28/22
Style Traditional
Bedrooms 5
Full Baths 5
Half Baths 1
HOA Fees $83/ann
Year Built 2013
Annual Tax Amount $7,671
Lot Size 13424.000 Acres
Acres 13424.0
Lot Dimensions 13424 sq ft
Property Description
This home has it all! Stunning curb appeal. Amazing covered trex deck,plus LL patio. Gorgeous kitchen with walk in pantry,granite counters,upgraded appliances all open to the gorgeous 2 story ceiling in the spacious hearth room and breakfast room. The 3 large bedrooms upstairs and bedroom #5 in LL all have private baths. "Party Time" is easy for gatherings of any size in the beautifully finished walk out bsmt Recreation Room .
.Pool-Clubhouse-Tennis-Exercise-Party Room SELLER PREFERS JULY 28 CLOSING
See supplemental feature sheet in the home ...
Rev-a-shelf drawer pull outs, kitchen-laundry-bathroom cabinets. Great storage/shelving in garage. 50amp prewire-jacuzzi on LL patio. Cool "kid cave" under the stairs. Gas line for grill. Motion detected lights-pantry-mstr closet-laundry
Location
State KS
County Johnson
Rooms
Other Rooms Den/Study, Entry, Fam Rm Main Level, Great Room, Library, Main Floor BR, Main Floor Master, Media Room, Office, Recreation Room
Basement true
Interior
Interior Features All Window Cover, Ceiling Fan(s), Kitchen Island, Pantry, Separate Quarters, Stained Cabinets, Walk-In Closet(s), Whirlpool Tub
Heating Forced Air
Cooling Electric
Flooring Carpet, Tile, Wood
Fireplaces Number 1
Fireplaces Type Great Room, Hearth Room, Living Room
Equipment Satellite Dish
Fireplace Y
Appliance Dishwasher, Disposal, Exhaust Hood, Gas Range
Laundry Main Level
Exterior
Parking Features true
Garage Spaces 3.0
Amenities Available Clubhouse, Exercise Room, Party Room, Pool, Tennis Court(s)
Roof Type Composition
Building
Lot Description Cul-De-Sac, Sprinkler-In Ground
Entry Level 1.5 Stories
Sewer City/Public
Water Public
Structure Type Stone & Frame, Stucco
Schools
Elementary Schools Prairie Star
Middle Schools Prairie Star
High Schools Blue Valley
School District Blue Valley
Others
HOA Fee Include Curbside Recycle, Trash
Ownership Private
Acceptable Financing Cash, Conventional
Listing Terms Cash, Conventional
Read Less
Want to know what your home might be worth? Contact us for a FREE valuation!

Our team is ready to help you sell your home for the highest possible price ASAP







