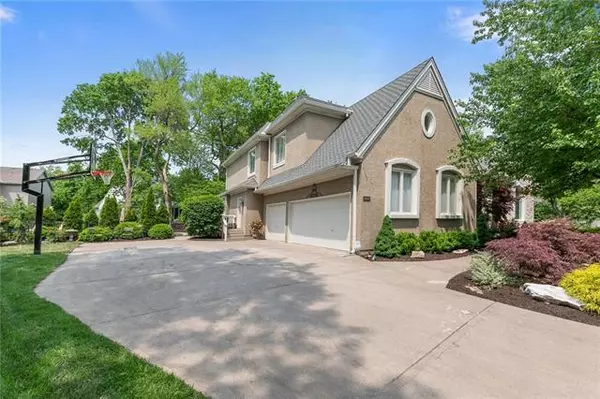$975,000
For more information regarding the value of a property, please contact us for a free consultation.
5004 W 131ST TER Leawood, KS 66209
6 Beds
5 Baths
6,062 SqFt
Key Details
Sold Price $975,000
Property Type Single Family Home
Sub Type Single Family Residence
Listing Status Sold
Purchase Type For Sale
Square Footage 6,062 sqft
Price per Sqft $160
Subdivision Bridgewood
MLS Listing ID 2377841
Sold Date 07/21/22
Style French, Traditional
Bedrooms 6
Full Baths 4
Half Baths 1
Year Built 1996
Annual Tax Amount $10,530
Lot Size 19995.000 Acres
Acres 19995.0
Property Description
HGTV meets Pottery Barn in this true SHOW STOPPER home! From the incredible, lush landscaping, to a BRAND NEW POOL... from the private backyard OASIS to the screened in porch that's large enough for all family and friends... you'll experience a level of greatness that you don't want to miss before you even walk inside! When you walk through the elegant french doors you are greeted by soaring ceilings and the finest in updates...and space galore! NEW NEW NEW! Paint, Flooring, Countertops, Vanities and Light Fixtures...a brand new screened in porch, a heated saltwater pool and extensive landscaping...this 6 bedroom home on a HUGE cul de sac lot has every detail accounted for! Located in the heart of Leawood and Blue Valley Schools with super convenient access to highways in all directions, 5004 is sure to steal the hearts of all who enter. Come and see TODAY! (Pool is BRAND NEW and liner is due to arrive shortly and will be installed immediately...also included will be a bubbler on top step and an automatic pool cover). ***PLEASE NOTE...NEW sod has been laid in backyard and is very wet...please refrain from walking on it*** Thank you!
Location
State KS
County Johnson
Rooms
Other Rooms Den/Study, Formal Living Room, Great Room, Mud Room, Office, Recreation Room, Sitting Room
Basement true
Interior
Interior Features Custom Cabinets, Kitchen Island, Pantry, Vaulted Ceiling, Walk-In Closet(s)
Heating Natural Gas
Cooling Electric
Flooring Carpet, Ceramic Floor, Wood
Fireplaces Number 4
Fireplaces Type Gas Starter, Hearth Room, Living Room, Master Bedroom, See Through
Fireplace Y
Laundry Main Level, Off The Kitchen
Exterior
Exterior Feature Storm Doors
Parking Features true
Garage Spaces 3.0
Fence Metal
Roof Type Composition
Building
Lot Description Cul-De-Sac, Estate Lot, Level, Sprinkler-In Ground
Entry Level 2 Stories
Sewer City/Public
Water Public
Structure Type Stone & Frame, Stucco
Schools
Elementary Schools Overland Trail
Middle Schools Overland Trail
High Schools Blue Valley North
School District Blue Valley
Others
HOA Fee Include Curbside Recycle, Trash
Ownership Private
Acceptable Financing Cash, Conventional
Listing Terms Cash, Conventional
Read Less
Want to know what your home might be worth? Contact us for a FREE valuation!

Our team is ready to help you sell your home for the highest possible price ASAP







