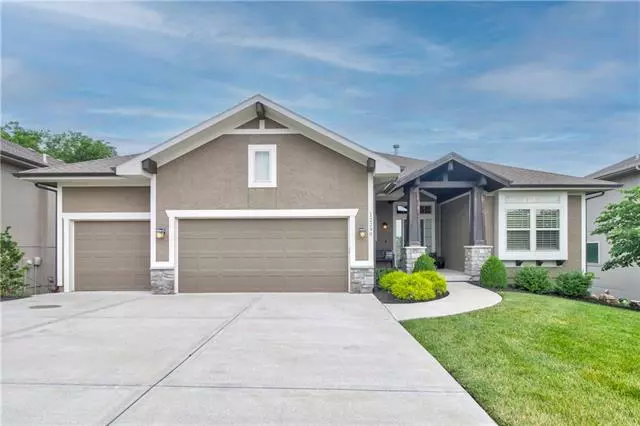$635,000
For more information regarding the value of a property, please contact us for a free consultation.
12290 S Mesquite ST Olathe, KS 66061
4 Beds
3 Baths
3,060 SqFt
Key Details
Sold Price $635,000
Property Type Single Family Home
Sub Type Single Family Residence
Listing Status Sold
Purchase Type For Sale
Square Footage 3,060 sqft
Price per Sqft $207
Subdivision Forest View The Hills
MLS Listing ID 2389049
Sold Date 08/01/22
Style Traditional
Bedrooms 4
Full Baths 3
Year Built 2015
Annual Tax Amount $7,056
Lot Size 10911.000 Acres
Acres 10911.0
Property Description
Popular reverse floor plan in coveted Forest View The Hills! The main level includes a wide open great room/kitchen/dining room with floor to ceiling stone see-through fireplace to enjoy indoors or out, huge island, walk-in pantry, upgraded Cafe Series appliances, and walk-out to the covered deck. The primary suite includes luxury bath, and huge walk-in closet that connects to the laundry. Second main level guest room/office has it's own full bath. Downstairs are two additional roomy bedrooms with walk-in closets, a full bath, plus a recreation room and walk-behind wet bar with full size fridge that remains with the home! Lots of space in the unfinished area for all your storage needs, and this home is pre-wired for security and sound. This beautiful home is located in a great neighborhood with lots of amenities to enjoy - pool and clubhouse, splash pad, playground, walking trails, even a covered shelter with picnic tables. Walking distance to area schools, close to parks, dining, and shopping!
Location
State KS
County Johnson
Rooms
Other Rooms Great Room, Main Floor BR, Main Floor Master, Recreation Room
Basement true
Interior
Interior Features Ceiling Fan(s), Kitchen Island, Pantry, Walk-In Closet(s), Wet Bar, Whirlpool Tub
Heating Forced Air
Cooling Electric
Flooring Carpet, Tile, Wood
Fireplaces Number 1
Fireplaces Type Gas, Great Room, See Through
Fireplace Y
Appliance Dishwasher, Disposal, Exhaust Hood, Humidifier, Microwave, Built-In Oven
Laundry Main Level
Exterior
Garage true
Garage Spaces 3.0
Fence Metal
Amenities Available Other, Play Area, Pool
Roof Type Composition
Building
Lot Description Cul-De-Sac, Sprinkler-In Ground, Treed
Entry Level Reverse 1.5 Story
Sewer City/Public
Water Public
Structure Type Stone Trim, Stucco & Frame
Schools
Elementary Schools Forest View
Middle Schools Mission Trail
High Schools Olathe West
School District Olathe
Others
Ownership Private
Acceptable Financing Cash, Conventional, VA Loan
Listing Terms Cash, Conventional, VA Loan
Read Less
Want to know what your home might be worth? Contact us for a FREE valuation!

Our team is ready to help you sell your home for the highest possible price ASAP



