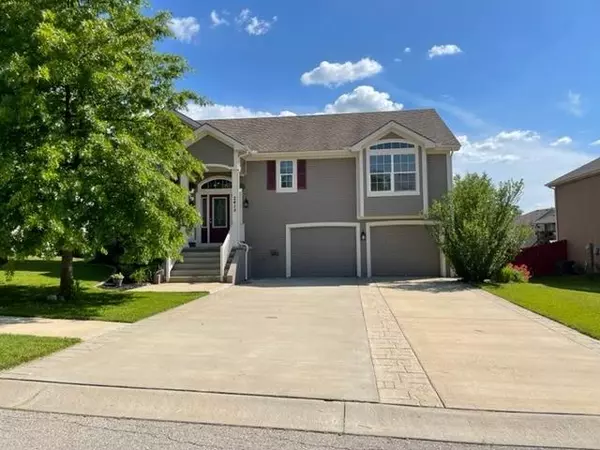$347,900
For more information regarding the value of a property, please contact us for a free consultation.
2415 Shenandoah DR Leavenworth, KS 66048
5 Beds
3 Baths
2,450 SqFt
Key Details
Sold Price $347,900
Property Type Single Family Home
Sub Type Single Family Residence
Listing Status Sold
Purchase Type For Sale
Square Footage 2,450 sqft
Price per Sqft $142
Subdivision Shenandoah
MLS Listing ID 2387136
Sold Date 08/03/22
Style Traditional
Bedrooms 5
Full Baths 3
HOA Fees $33/ann
Year Built 2009
Annual Tax Amount $3,571
Lot Size 9375.000 Acres
Acres 9375.0
Lot Dimensions 75x125
Property Description
This well sought after floor plan is Almost brand new. Owner has caulked and repainted the exterior in fall of 2021. Owner replaced the HVAC. Here is a list of a few of the new items that will be completed: new interior paint, new hand rails, new doors, refinish/stain hardwood flooring in entry, dining and kitchen, ceiling repainted, kitchen cabinets cleaned and touched up ,under cabinet lighting in kitchen, master bath vanity top replaced along with new lights and new faucets. The garage will have an epoxy floor. New gate on fence and fenced will be power washed. This floor plan is open and inviting. Well suited for entertaining. This 5 bedroom 3 bath home has custom kitchen cabinets, tile back splash, granite counter tops and a large pantry. All bathrooms have tile flooring. The lower level has 2 bedrooms, a family room with a fireplace and another bathroom. You can access the outside from the kitchen and the lower level family room. Large fenced backyard. The subdivision has 2 ponds a play area and you can walk around the ponds and enjoy fishing..catch and release. Enjoy beautiful sunsets from your deck or patio. Living in Shenandoah has a country feel but only minutes away from Fort Leavenworth, or shopping downtown or restaurants.
Location
State KS
County Leavenworth
Rooms
Other Rooms Family Room, Main Floor BR, Main Floor Master
Basement true
Interior
Interior Features Ceiling Fan(s), Custom Cabinets, Kitchen Island, Pantry, Stained Cabinets, Vaulted Ceiling, Walk-In Closet(s)
Heating Forced Air
Cooling Electric
Flooring Tile, Wood
Fireplaces Number 1
Fireplaces Type Family Room, Gas
Fireplace Y
Appliance Dishwasher, Disposal, Microwave, Built-In Electric Oven
Laundry In Hall, Lower Level
Exterior
Parking Features true
Garage Spaces 2.0
Fence Wood
Amenities Available Play Area
Roof Type Composition
Building
Entry Level Split Entry
Sewer City/Public
Water Public
Structure Type Frame
Schools
School District Leavenworth
Others
Ownership Private
Acceptable Financing Cash, Conventional, FHA, VA Loan
Listing Terms Cash, Conventional, FHA, VA Loan
Read Less
Want to know what your home might be worth? Contact us for a FREE valuation!

Our team is ready to help you sell your home for the highest possible price ASAP







