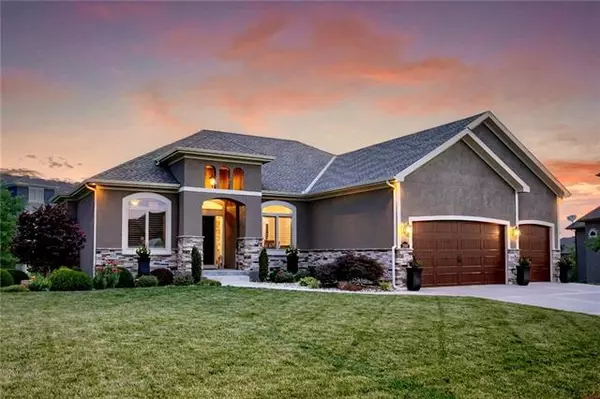$835,000
For more information regarding the value of a property, please contact us for a free consultation.
2910 NE 102nd TER Kansas City, MO 64155
4 Beds
3 Baths
3,768 SqFt
Key Details
Sold Price $835,000
Property Type Single Family Home
Sub Type Single Family Residence
Listing Status Sold
Purchase Type For Sale
Square Footage 3,768 sqft
Price per Sqft $221
Subdivision Staley Farms
MLS Listing ID 2389805
Sold Date 08/18/22
Bedrooms 4
Full Baths 3
Year Built 2015
Annual Tax Amount $8,030
Lot Size 0.440 Acres
Acres 0.44
Property Description
You’ll want to unlock home the second you enter this inspiring 1.5-story floorplan in highly-desired Staley Farms. The main level living space boasts neutral colors and high-end design elements including elegant coffered ceilings, hardwood floors, exposed wood beams and a stone fireplace. Functionality is around every corner from the generously-sized walk-in pantry with coffee station to the mud room/drop zone area. The kitchen is updated and bright complete with an island with granite countertops and stainless steel appliances. Relax in your spacious primary suite offering a large walk-in closet that conveniently connects to laundry, walk-in shower, and whirlpool tub. In addition, the main level has two more bedrooms and a full bathroom. An expansive lower level features a wet bar with granite countertops, additional bedroom, full bathroom, fifth non-conforming bedroom and a home gym. If you are looking for the perfect place to socialize, then the backyard leaves nothing to be desired. With gas fire pit, fire bowls, covered deck with fireplace, a stamped patio, and a heated salt water pool – your guests will be inspired! This home has been meticulously maintained, with beautiful landscaping and plantation shutters throughout. Storage is plentiful with an exterior door to patio making lawn & pool storage a breeze. With close proximity to the excellent Staley school system, the location is ideal!
Location
State MO
County Clay
Rooms
Other Rooms Family Room, Great Room, Main Floor BR, Main Floor Master, Mud Room, Recreation Room
Basement true
Interior
Interior Features Ceiling Fan(s), Exercise Room, Kitchen Island, Pantry, Walk-In Closet(s), Wet Bar, Whirlpool Tub
Heating Forced Air, Zoned
Cooling Electric
Flooring Carpet, Tile, Wood
Fireplaces Number 1
Fireplaces Type Gas Starter, Great Room, See Through
Fireplace Y
Appliance Dishwasher, Microwave, Gas Range, Stainless Steel Appliance(s)
Laundry Bedroom Level
Exterior
Exterior Feature Firepit, Sat Dish Allowed
Garage true
Garage Spaces 3.0
Fence Metal
Pool Inground
Amenities Available Clubhouse, Exercise Room, Golf Course, Pool, Tennis Court(s)
Roof Type Composition
Building
Lot Description Corner Lot, Cul-De-Sac, Level, Sprinkler-In Ground
Entry Level Ranch,Reverse 1.5 Story
Sewer City/Public
Water Public
Structure Type Stone Trim, Stucco
Schools
Elementary Schools Bell Prairie
Middle Schools New Mark
High Schools Staley High School
School District North Kansas City
Others
Ownership Private
Read Less
Want to know what your home might be worth? Contact us for a FREE valuation!

Our team is ready to help you sell your home for the highest possible price ASAP







