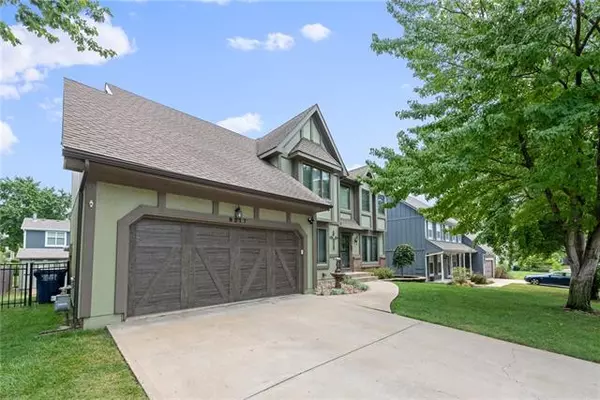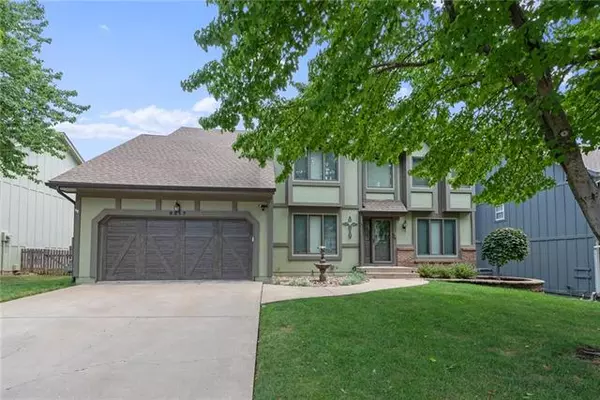$389,500
For more information regarding the value of a property, please contact us for a free consultation.
8217 Bell RD Lenexa, KS 66219
5 Beds
4 Baths
3,329 SqFt
Key Details
Sold Price $389,500
Property Type Single Family Home
Sub Type Single Family Residence
Listing Status Sold
Purchase Type For Sale
Square Footage 3,329 sqft
Price per Sqft $117
Subdivision Maple Falls
MLS Listing ID 2393136
Sold Date 08/26/22
Style Traditional
Bedrooms 5
Full Baths 3
Half Baths 1
Year Built 1988
Annual Tax Amount $4,217
Lot Size 8,051 Sqft
Acres 0.18482552
Lot Dimensions 70x115x70x115
Property Description
Terrific Traditional Two-Story! Minutes from Shawnee Mission Park, this home has it all! From the moment you walk in onto the hardwood floors, you'll feel right at home. The two-story foyer is flanked by the spacious office with French doors leading into the great room & the formal dining room - both with honeycomb shades. Straight ahead you'll see a wall of windows in the great room which features a tile-surround fireplace with a long mantle & adjoining decorative shelves. The nearby breakfast area has a breakfast peninsula & walks out to the maintenance-free composite deck outside. Granite counters in the kitchen showcase the black appliances including a refrigerator (STAYS!) space-saver microwave, dishwasher, & flat cooktop stove. A large pantry, an abundance of cabinetry, half bath & laundry finish the space. Upstairs boasts an owner suite with dual closets, honeycomb blinds, plush carpet, a ceiling fan, & a spacious walk-in closet. The private bath adds to the spaciousness of the owner suite and showcases a skylight, double granite vanity, jetted tub, & separate shower. Three additional bedrooms share the hall bath with a shower / tub combination & granite vanity. The daylight, finished lower level has a 5th bedroom / office along with a carpeted family room complete with a sizeable wet bar with bar top seating. An expansive storage room with built-in shelves & a full bath with a shower can be found here as well. Outside, just below the main level deck, you'll find a smaller deck shaded by gorgeous mature tree. The wrought iron fenced yard includes sprinklers & a Tough Shed workshop on a concrete pad with electricity. He Shed / She Shed!!
Location
State KS
County Johnson
Rooms
Other Rooms Breakfast Room, Entry, Family Room, Great Room
Basement true
Interior
Interior Features Ceiling Fan(s), Kitchen Island, Pantry, Skylight(s), Stained Cabinets, Walk-In Closet(s), Wet Bar, Whirlpool Tub
Heating Forced Air
Cooling Attic Fan, Electric
Flooring Carpet, Tile, Wood
Fireplaces Number 1
Fireplaces Type Gas Starter, Great Room, Heat Circulator
Equipment Back Flow Device
Fireplace Y
Appliance Dishwasher, Disposal, Microwave, Refrigerator, Built-In Electric Oven
Laundry Laundry Closet, Off The Kitchen
Exterior
Exterior Feature Storm Doors
Garage true
Garage Spaces 2.0
Fence Metal, Other
Roof Type Composition
Building
Lot Description City Limits, Level, Treed
Entry Level 2 Stories
Sewer City/Public
Water Public
Structure Type Vinyl Siding
Schools
Elementary Schools Christa Mcauliffe
Middle Schools Westridge
High Schools Sm West
School District Shawnee Mission
Others
Ownership Private
Acceptable Financing Cash, Conventional, FHA, VA Loan
Listing Terms Cash, Conventional, FHA, VA Loan
Read Less
Want to know what your home might be worth? Contact us for a FREE valuation!

Our team is ready to help you sell your home for the highest possible price ASAP







