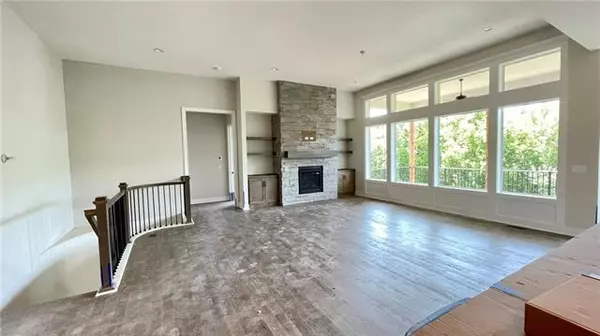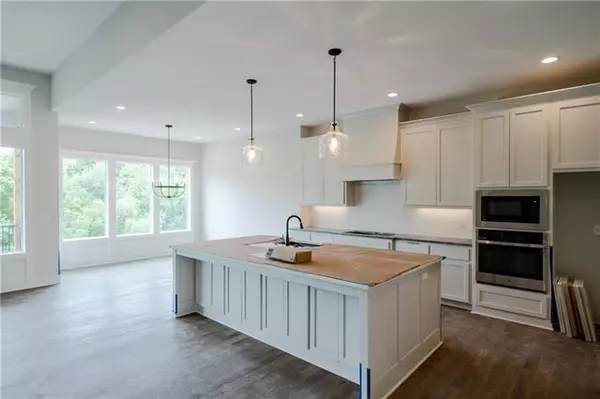$725,000
For more information regarding the value of a property, please contact us for a free consultation.
14160 S Red Bird ST Olathe, KS 66061
5 Beds
4 Baths
3,346 SqFt
Key Details
Sold Price $725,000
Property Type Single Family Home
Sub Type Single Family Residence
Listing Status Sold
Purchase Type For Sale
Square Footage 3,346 sqft
Price per Sqft $216
Subdivision Lakeshore Meadows
MLS Listing ID 2367239
Sold Date 09/23/22
Style Traditional
Bedrooms 5
Full Baths 4
HOA Fees $12/ann
Year Built 2022
Annual Tax Amount $10,640
Lot Size 8,466 Sqft
Acres 0.1943735
Property Description
The “Windsor” plan by Inspired Homes at Lakeshore Meadows! The largest Reverse 1.5-Story plan offered. This new home is situated on a private walkout lot that backs to a dense tree line. The main level features a spectacular Great Room (open to the Kitchen) with soaring ceilings and impressive floor-to-ceiling windows. Take in views of the trees while sitting next to your floor-to-ceiling stone fireplace or enjoy nature from your covered composite deck out back! The main-level mater bedroom features a DELUXE master bath suite, which includes a large ZERO ENTRY shower and free standing tub. The gorgeous views continue from the oversized windows along the entire back wall of the lower level of the home! The light & bright kitchen features gas cooking, wood hood & built-in SS appliances. Love Mature Trees? You won’t have to wait for trees to grow, this low maintenance backyard is surrounded by trees, peace, & tranquility. Additional NEW HOME DESIGNER FEATURES include matte black plumbing, quartz kitchen island, shaker style custom cabinetry, under cabinet lighting, laundry sink, upgraded lighting fixtures throughout, and both cedar & stone accents at the front exterior! OUTDOOR ENTHUSIASTS love it at Lakeshore Meadows with close proximity to the newly renovated Lake Olathe Recreation Park with marina, beach, extensive walking/bike trail system & lake access for kayaking, paddleboard, swimming & fishing. Lakeshore Meadows is within 10 minutes of grocery, restaurants and KC Winery. Just a short drive to K7 & Old 56 Hwy/I-35 make this an exceptional location in beautiful western Olathe!
Location
State KS
County Johnson
Rooms
Other Rooms Breakfast Room, Great Room, Main Floor BR, Main Floor Master, Mud Room, Recreation Room
Basement true
Interior
Interior Features Ceiling Fan(s), Custom Cabinets, Kitchen Island, Pantry, Smart Thermostat, Walk-In Closet(s)
Heating Forced Air
Cooling Electric
Flooring Carpet, Tile, Wood
Fireplaces Number 1
Fireplaces Type Gas, Great Room
Equipment Back Flow Device
Fireplace Y
Appliance Cooktop, Dishwasher, Disposal, Exhaust Hood, Humidifier, Microwave, Built-In Oven, Gas Range, Stainless Steel Appliance(s)
Laundry Main Level, Sink
Exterior
Garage true
Garage Spaces 3.0
Roof Type Composition
Building
Lot Description City Lot, Sprinkler-In Ground, Treed
Entry Level Ranch,Reverse 1.5 Story
Sewer City/Public
Water Public
Structure Type Frame, Stucco
Schools
Elementary Schools Clearwater Creek
Middle Schools Oregon Trail
High Schools Olathe West
School District Olathe
Others
Ownership Private
Acceptable Financing Cash, Conventional, VA Loan
Listing Terms Cash, Conventional, VA Loan
Read Less
Want to know what your home might be worth? Contact us for a FREE valuation!

Our team is ready to help you sell your home for the highest possible price ASAP







