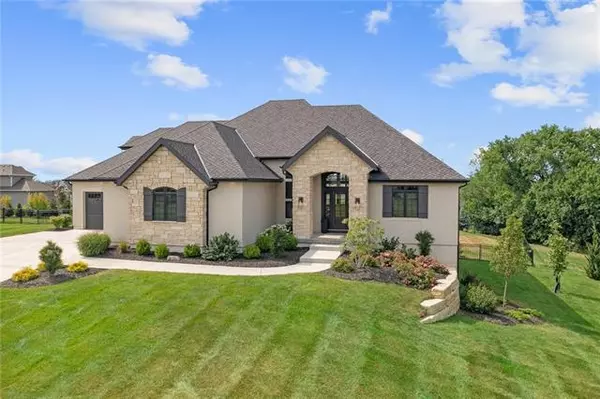$999,000
For more information regarding the value of a property, please contact us for a free consultation.
25102 W 105th TER Olathe, KS 66061
4 Beds
5 Baths
3,123 SqFt
Key Details
Sold Price $999,000
Property Type Single Family Home
Sub Type Single Family Residence
Listing Status Sold
Purchase Type For Sale
Square Footage 3,123 sqft
Price per Sqft $319
Subdivision Cedar Creek- Hidden Lake Estates
MLS Listing ID 2392047
Sold Date 09/26/22
Style Traditional
Bedrooms 4
Full Baths 4
Half Baths 1
HOA Fees $68
Year Built 2020
Annual Tax Amount $14,510
Lot Size 0.565 Acres
Acres 0.5649908
Property Description
Exceptional! Remarkable! Timeless! This nearly new 1 1/2 story on over 1/2 acre fully fenced yard is a true knockout design. A premier estate sized corner lot with a view of the valley & tree-side. This gracious & spacious floor plan makes entertaining a breeze. The soaring tile fireplace is flanked by attractive low shelfing & several options for your TV. The gourmet kitchen with Italian Bertazzoni gas oven with custom hood & pot-filler and Bosch appliances & custom cabinetry is spectacular. The second Bosch oven is convection. The nearby coffee station/bar is a unique twist of fun with beverage fridge & expanded counter. The Main level primary bedroom with stunning bath & giant walk-in closet is sure to please. A second main level guest quarters with full bath is ideal for company, in-laws or home office. The striking circular staircase with designer carpeting leads to the upper level complete with loft and bedrooms 3 & 4. The full walkout lower level is fully stubbed for bath #5 and a future wet bar and offers an additional 1238 square footage for future finish. The 4 car garage is ideally placed on the lot for easy entry & exit. BONUS surprise is a NEW hot tub/waterfall spa on a private extra patio in the rear yard. Upgrades include exterior paint trim, rain glass window in primary bath, landscaping, engineered hardwood floors, quartzite island & powder bath. Quartz in all bathrooms, pre-wired for speakers, covered composite deck. This home is not in the new benefit district so save thousands & skip the long building process! Enjoy the fabulous Cedar Creek amenities: 65 acre lake, 2 swimming pools, boat dock, tennis, pickle ball, volleyball, clubhouse, exercise room, trails, and lots of social activities year-round.
Location
State KS
County Johnson
Rooms
Other Rooms Balcony/Loft, Breakfast Room, Great Room, Main Floor BR, Main Floor Master
Basement true
Interior
Interior Features Ceiling Fan(s), Hot Tub, Kitchen Island, Painted Cabinets, Pantry, Walk-In Closet(s)
Heating Natural Gas
Cooling Electric
Flooring Carpet, Tile, Wood
Fireplaces Number 1
Fireplaces Type Gas, Great Room
Fireplace Y
Appliance Cooktop, Dishwasher, Disposal, Double Oven, Exhaust Hood, Microwave, Refrigerator, Gas Range, Stainless Steel Appliance(s)
Laundry Dryer Hookup-Ele, Main Level
Exterior
Exterior Feature Hot Tub
Garage true
Garage Spaces 4.0
Fence Metal
Amenities Available Boat Dock, Clubhouse, Exercise Room, Racquetball, Party Room, Pickleball Court(s), Play Area, Pool, Tennis Court(s), Trail(s)
Roof Type Composition
Building
Lot Description City Limits, Corner Lot, Estate Lot, Sprinkler-In Ground
Entry Level 1.5 Stories
Sewer City/Public
Water Public
Structure Type Stucco
Schools
Elementary Schools Cedar Creek
Middle Schools Mission Trail
High Schools Olathe West
School District Olathe
Others
HOA Fee Include All Amenities
Ownership Private
Acceptable Financing Cash, Conventional
Listing Terms Cash, Conventional
Read Less
Want to know what your home might be worth? Contact us for a FREE valuation!

Our team is ready to help you sell your home for the highest possible price ASAP







