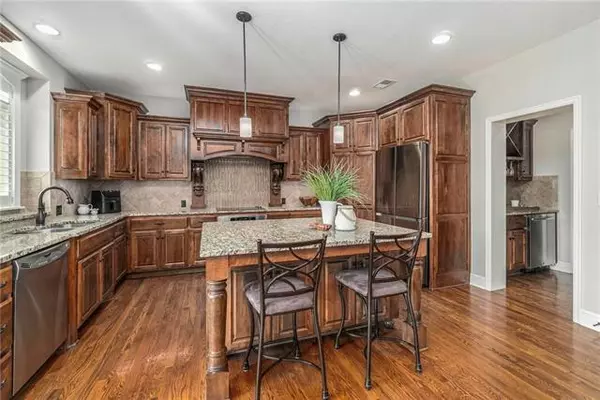$535,000
For more information regarding the value of a property, please contact us for a free consultation.
24007 W 123rd TER Olathe, KS 66061
4 Beds
4 Baths
2,858 SqFt
Key Details
Sold Price $535,000
Property Type Single Family Home
Sub Type Single Family Residence
Listing Status Sold
Purchase Type For Sale
Square Footage 2,858 sqft
Price per Sqft $187
Subdivision Forest View The Hills
MLS Listing ID 2401829
Sold Date 10/12/22
Style Traditional
Bedrooms 4
Full Baths 3
Half Baths 1
HOA Fees $43/ann
Year Built 2012
Annual Tax Amount $6,363
Lot Size 0.355 Acres
Acres 0.3546373
Property Description
This spectacular two story is situated on a large level lot backing to greenspace! Tons of natural light fill this bright and airy home! Fresh new interior paint throughout most of the first floor. Open floor plan is perfect for entertaining with a huge great room and formal dining room. The spacious kitchen features an expansive walk-in pantry with built-in desk/workspace, butlers pantry with beverage fridge and tons of cabinet space. Beautiful primary suite features an incredible walk in shower with three shower heads and a window for added natural light! Plantation shutters throughout most of the home. All bedrooms have walk-in closets! Incredible outdoor entertaining area with a large patio, gas firepit, kitchen with built-in gas grill/sink and a beautiful fenced yard! Extra deep garage with an exterior door to the backyard! Walking distance to community pool, schools and the new Cedar Niles Park with miles of nature trails. Forest View subdivision features one of the most photographed waterfalls in the area, huge zero entry pool, water park area, sand volleyball, sport courts, playground and several grilling/picnic areas. This one is perfect!
Location
State KS
County Johnson
Rooms
Other Rooms Fam Rm Main Level
Basement true
Interior
Interior Features Ceiling Fan(s), Kitchen Island, Painted Cabinets, Pantry, Stained Cabinets, Walk-In Closet(s), Whirlpool Tub
Heating Forced Air
Cooling Electric
Flooring Carpet, Tile, Wood
Fireplaces Number 1
Fireplaces Type Family Room
Fireplace Y
Appliance Dishwasher, Disposal, Microwave, Built-In Oven, Built-In Electric Oven, Stainless Steel Appliance(s)
Laundry Upper Level, Sink
Exterior
Exterior Feature Firepit, Outdoor Kitchen
Garage true
Garage Spaces 3.0
Fence Metal
Amenities Available Pickleball Court(s), Play Area, Pool, Trail(s)
Roof Type Composition
Building
Lot Description City Limits, City Lot, Corner Lot
Entry Level 2 Stories
Sewer City/Public
Water Public
Structure Type Stucco & Frame, Wood Siding
Schools
Elementary Schools Forest View
Middle Schools Mission Trail
High Schools Olathe West
School District Olathe
Others
Ownership Private
Acceptable Financing Cash, Conventional, VA Loan
Listing Terms Cash, Conventional, VA Loan
Read Less
Want to know what your home might be worth? Contact us for a FREE valuation!

Our team is ready to help you sell your home for the highest possible price ASAP







