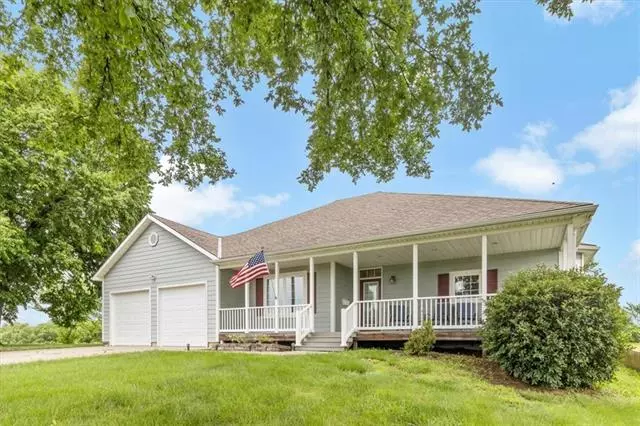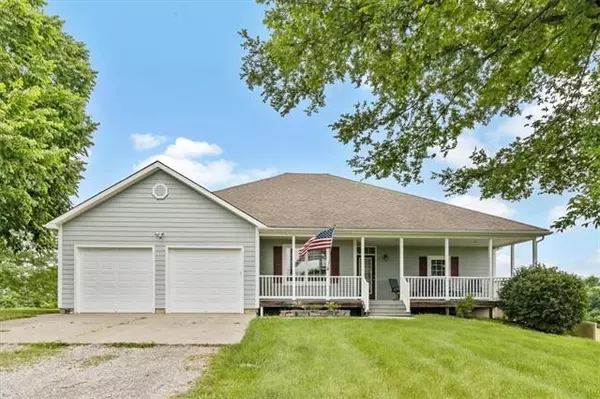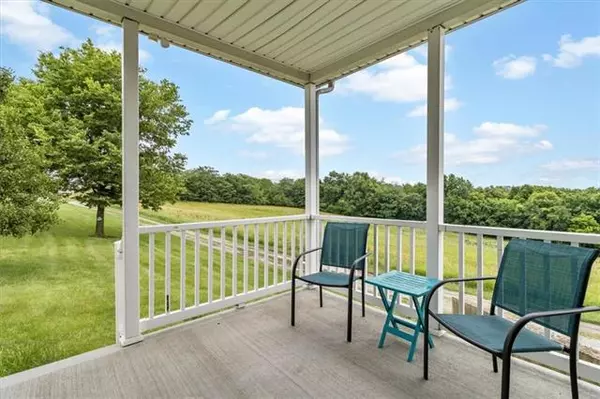$980,000
For more information regarding the value of a property, please contact us for a free consultation.
19708 Logan RD Easton, KS 66020
3 Beds
3 Baths
2,398 SqFt
Key Details
Sold Price $980,000
Property Type Single Family Home
Sub Type Single Family Residence
Listing Status Sold
Purchase Type For Sale
Square Footage 2,398 sqft
Price per Sqft $408
Subdivision Other
MLS Listing ID 2390155
Sold Date 10/14/22
Style Traditional
Bedrooms 3
Full Baths 3
Year Built 2004
Annual Tax Amount $4,344
Lot Size 119.000 Acres
Acres 119.0
Property Description
Home with a million dollar front porch view, over looking Leavenworth county countryside. The 119 acre property features 14 acres currently tillable land with potential up to 37 acres tillable. The rest is pasture and hay ground. Features two ponds, with 20 to 25 wooded acres. This property is great for hunting, gardening, orchard growing, horse or a cattle enterprise. The combination hay/cattle barn is 60X48 comes with pipe corals. One quarter mile road frontage on Logan road with additional road frontage on 195th street. The ranch style house has a large covered front porch and a cover back porch. This home has a open floor plan. Living room has a beautiful gas fire place, a large eat in country kitchen with an island and a formal dining room. There is an office area, main floor laundry room leading to a double car garage. Master bedroom has a large soaker tub an a stand up shower in the master bath with a large walk-in closet on the main floor. There is an additional bedroom on this main floor as well. One bedroom on the lower level and a non conforming forth bedroom. Two additional full bathrooms. lower level has a family room with a gas fireplace and a walk out basement that leads to the patio area. Large unfinished area of the basement used for storage with a oversized egress window for natural light. Plus a concrete storm room complete with an inward opening door. This property has so much to offer plus breath taking views. Country living at it's finest.
Location
State KS
County Leavenworth
Rooms
Other Rooms Family Room, Formal Living Room, Main Floor Master
Basement true
Interior
Interior Features Ceiling Fan(s), Custom Cabinets, Kitchen Island, Pantry, Walk-In Closet(s)
Heating Natural Gas, Propane
Cooling Electric
Flooring Carpet, Wood
Fireplaces Number 2
Fireplaces Type Family Room, Gas, Living Room
Equipment Fireplace Equip, Fireplace Screen
Fireplace Y
Appliance Cooktop, Dishwasher, Disposal, Microwave, Refrigerator
Laundry Laundry Room, Main Level
Exterior
Parking Features true
Garage Spaces 2.0
Fence Partial
Roof Type Composition
Building
Lot Description Acreage, Pond(s)
Entry Level Ranch
Sewer Septic Tank
Water Rural
Structure Type Vinyl Siding
Schools
Elementary Schools Pleasant Ridge
Middle Schools Pleasant Ridge
High Schools Pleasant Ridge
School District Easton
Others
Ownership Estate/Trust
Acceptable Financing Cash, Conventional, FHA, VA Loan
Listing Terms Cash, Conventional, FHA, VA Loan
Read Less
Want to know what your home might be worth? Contact us for a FREE valuation!

Our team is ready to help you sell your home for the highest possible price ASAP







