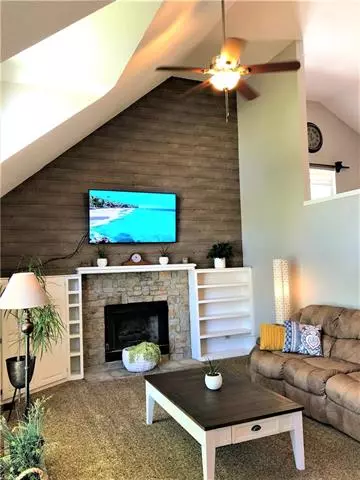$298,500
For more information regarding the value of a property, please contact us for a free consultation.
1104 N Anne Shirley DR Olathe, KS 66061
3 Beds
3 Baths
1,614 SqFt
Key Details
Sold Price $298,500
Property Type Single Family Home
Sub Type Single Family Residence
Listing Status Sold
Purchase Type For Sale
Square Footage 1,614 sqft
Price per Sqft $184
Subdivision Brittany Yesteryear
MLS Listing ID 2400082
Sold Date 11/01/22
Style Traditional
Bedrooms 3
Full Baths 2
Half Baths 1
Year Built 1989
Annual Tax Amount $3,273
Lot Size 0.272 Acres
Acres 0.2724518
Property Description
Wow! Sought after 3 bedroom/ 2.5 bathroom Atrium Split Level in Brittany Yesteryear Subdivision. Close proximity to Olathe's creature comfort shopping, Community Center, farmers market and Nationally Recognized Mahaffie Elementary, Sante Fe Middle and Olathe North High Schools. Pride of ownership is shown in this established quiet cul-de-sac home. Open airy vaulted ceilings in entry, kitchen, living and dining rooms. Custom ship lap feature walls in both dining and living rooms. Nice lower level walk out family room with half bath and direct access to backyard. This properties expansive privately fenced backyard and oversized rear stamped concrete patio with pergola make outdoor grilling and entertaining a dream. Quick access to major corridors of I-35, I-435, 7 & 10 highways make commutes a breeze. Square footage to be confirmed by Buyer or Buyer Agent. Contact your favorite agent or broker for more details!
Location
State KS
County Johnson
Rooms
Other Rooms Atrium, Fam Rm Gar Level, Subbasement
Basement true
Interior
Interior Features All Window Cover, Ceiling Fan(s), Vaulted Ceiling
Heating Natural Gas
Cooling Electric
Flooring Carpet, Tile, Wood
Fireplaces Number 1
Fireplaces Type Gas, Living Room
Fireplace Y
Appliance Dishwasher, Disposal, Free-Standing Electric Oven
Laundry Laundry Room, Lower Level
Exterior
Garage true
Garage Spaces 2.0
Fence Wood
Roof Type Composition
Building
Lot Description Cul-De-Sac
Entry Level Atrium Split,Split Entry
Sewer City/Public
Water Public
Structure Type Frame
Schools
Elementary Schools Mahaffie
Middle Schools Santa Fe Trail
High Schools Olathe North
School District Olathe
Others
Ownership Estate/Trust
Acceptable Financing Cash, Conventional, FHA, VA Loan
Listing Terms Cash, Conventional, FHA, VA Loan
Read Less
Want to know what your home might be worth? Contact us for a FREE valuation!

Our team is ready to help you sell your home for the highest possible price ASAP







