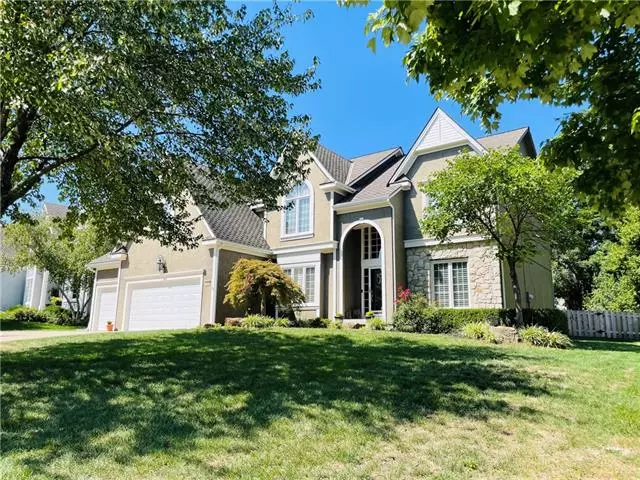$575,000
For more information regarding the value of a property, please contact us for a free consultation.
4520 W 140th ST Leawood, KS 66224
4 Beds
4 Baths
3,800 SqFt
Key Details
Sold Price $575,000
Property Type Single Family Home
Sub Type Single Family Residence
Listing Status Sold
Purchase Type For Sale
Square Footage 3,800 sqft
Price per Sqft $151
Subdivision Worthington
MLS Listing ID 2402532
Sold Date 11/10/22
Style Traditional
Bedrooms 4
Full Baths 3
Half Baths 1
HOA Fees $100/ann
Year Built 1996
Annual Tax Amount $7,494
Lot Size 0.299 Acres
Acres 0.29931128
Property Description
Very coveted Worthington home! Spacious, wood floors throughout all levels. Tons of custom cabinets in large kitchen, eat-in and hearth room with fireplace and wine/beverage fridge and glassware storage. Perfect office space off entry. Master bedroom has extra sitting area w/fireplace and builtins, huge bath and large walk-in closet. 4th bedroom has its own bath and walk-in closet. Other two bedrooms share a jack-n-jill bath. New 37’ fiberglass saltwater pool w/ Heat Pump, cartridge filter and automatic safety cover. New shadow box fence, garage doors, newer water heater, ac/furnace and solid core flooring main level and basement. Enjoy the community pool, 1/2 mile paved trails and 4 stocked ponds.
Location
State KS
County Johnson
Rooms
Other Rooms Breakfast Room, Entry, Great Room, Office, Recreation Room
Basement true
Interior
Interior Features All Window Cover, Ceiling Fan(s), Custom Cabinets, Kitchen Island, Smart Thermostat, Walk-In Closet(s)
Heating Forced Air
Cooling Electric
Flooring Luxury Vinyl Plank, Wood
Fireplaces Number 2
Fireplaces Type Hearth Room, Living Room, Master Bedroom, See Through
Fireplace Y
Appliance Dishwasher, Disposal, Down Draft, Dryer, Microwave, Refrigerator, Stainless Steel Appliance(s), Washer
Laundry Laundry Room, Off The Kitchen
Exterior
Parking Features true
Garage Spaces 3.0
Fence Metal, Wood
Pool Inground
Amenities Available Pool, Trail(s)
Roof Type Composition
Building
Lot Description City Lot, Sprinkler-In Ground
Entry Level 2 Stories
Sewer City/Public
Water Public
Structure Type Stucco & Frame
Schools
Elementary Schools Prairie Star
Middle Schools Prairie Star
High Schools Blue Valley
School District Blue Valley
Others
HOA Fee Include Curbside Recycle, Trash
Ownership Private
Acceptable Financing Cash, Conventional, VA Loan
Listing Terms Cash, Conventional, VA Loan
Read Less
Want to know what your home might be worth? Contact us for a FREE valuation!

Our team is ready to help you sell your home for the highest possible price ASAP







