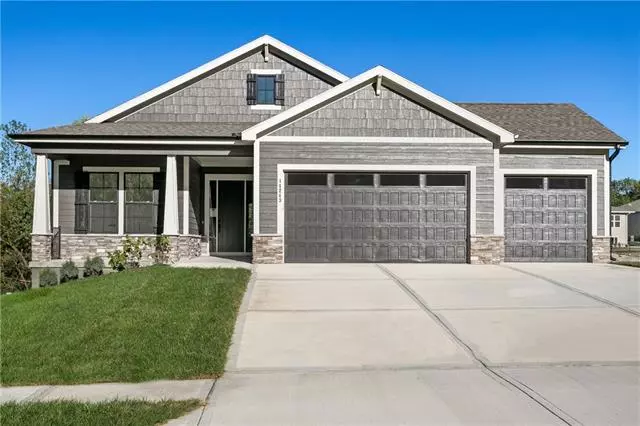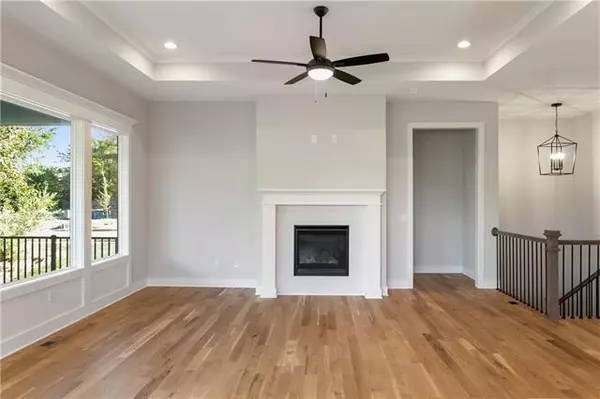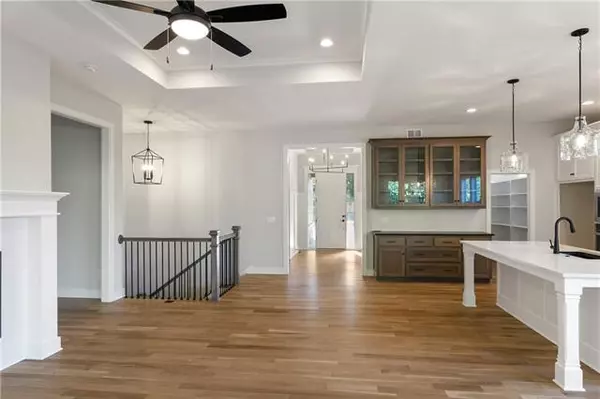$575,000
For more information regarding the value of a property, please contact us for a free consultation.
14243 S Pickering ST Olathe, KS 66061
4 Beds
3 Baths
2,617 SqFt
Key Details
Sold Price $575,000
Property Type Single Family Home
Sub Type Single Family Residence
Listing Status Sold
Purchase Type For Sale
Square Footage 2,617 sqft
Price per Sqft $219
Subdivision Lakeshore Meadows
MLS Listing ID 2391669
Sold Date 11/29/22
Style Traditional
Bedrooms 4
Full Baths 3
Annual Tax Amount $8,808
Lot Size 0.254 Acres
Acres 0.25384665
Property Description
NEW PRICE! QUICK MOVE IN on this popular Fairfield Reverse 1.5 by Inspired Homes. Enjoy PRIVACY with a WALK-OUT TREED homesite! Plus ZERO ENTRY from the front door & garage. ELEGANT & FULL OF UPGRADES including 8’ entry door, wainscoting, shiplap, wide trim, SITE FINISHED HARDWOOD FLOORS and designer tile. Inspired Homes brought the LOFTY feeling indoors w/ 10’ CEILINGS on the main level and 9’ on the lower. CUSTOM oversized windows give a beautiful view of the trees and the OVERSIZED COVERED DECK is like having your own tree house! Ultimate MAIN LEVEL LIVING CONVENIENCE w/ laundry off Primary suite and 2nd bedroom/office. CHEFS kitchen w/ designer curated finishes, WALK-IN PANTRY, GE PROFILE Built-in Appliance & HUGE island! Lower level is just as WOW as the main! Spacious rec room w/ VINYL Floors walks out to the oversize patio overlooking the trees. Two more bedrooms, full bath and storage mean there’s room for it all! OUTDOOR ENTHUSIASTS love it at Lakeshore Meadows! A quiet community that’s just west of the newly renovated Lake Olathe Recreation Park with marina, beach, extensive walking/bike trail system & lake access for kayaking, paddleboard, swimming & fishing. Lakeshore Meadows is within 10 minutes of grocery, restaurants and KC Winery. Just a short drive to K7 & Old 56 Hwy/I-35 make this an exceptional location in beautiful western Olathe! ***PHOTOS OF THE ACTUAL HOME
Location
State KS
County Johnson
Rooms
Other Rooms Breakfast Room, Entry, Great Room, Main Floor BR, Main Floor Master, Recreation Room
Basement true
Interior
Interior Features Ceiling Fan(s), Custom Cabinets, Kitchen Island, Painted Cabinets, Pantry, Stained Cabinets, Walk-In Closet(s)
Heating Forced Air
Cooling Electric
Flooring Carpet, Tile, Wood
Fireplaces Number 1
Fireplaces Type Gas, Great Room, Heat Circulator, Zero Clearance
Equipment Back Flow Device
Fireplace Y
Appliance Cooktop, Dishwasher, Disposal, Exhaust Hood, Humidifier, Microwave, Built-In Oven, Gas Range, Stainless Steel Appliance(s)
Laundry Laundry Room, Main Level
Exterior
Garage true
Garage Spaces 3.0
Roof Type Composition
Building
Lot Description City Lot, Corner Lot, Sprinkler-In Ground, Treed
Entry Level Ranch,Reverse 1.5 Story
Sewer City/Public
Water Public
Structure Type Board/Batten, Frame
Schools
Elementary Schools Clearwater Creek
Middle Schools Oregon Trail
High Schools Olathe West
School District Olathe
Others
Ownership Private
Acceptable Financing Cash, Conventional, FHA, VA Loan
Listing Terms Cash, Conventional, FHA, VA Loan
Read Less
Want to know what your home might be worth? Contact us for a FREE valuation!

Our team is ready to help you sell your home for the highest possible price ASAP







